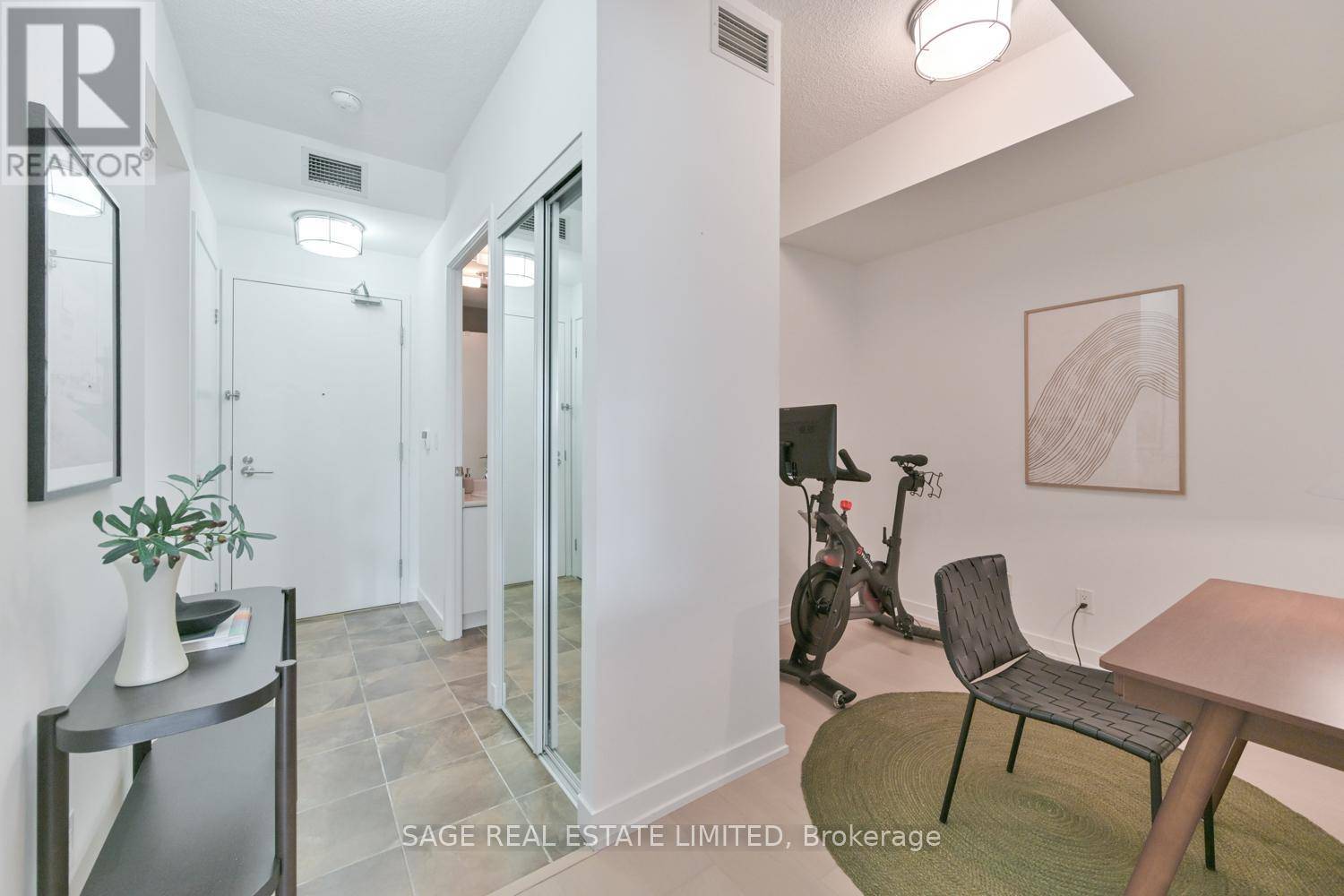215 Fort York BLVD #702 Toronto (niagara), ON M5V4A2
3 Beds
2 Baths
900 SqFt
UPDATED:
Key Details
Property Type Condo
Sub Type Condominium/Strata
Listing Status Active
Purchase Type For Sale
Square Footage 900 sqft
Price per Sqft $1,033
Subdivision Niagara
MLS® Listing ID C12268164
Bedrooms 3
Condo Fees $833/mo
Property Sub-Type Condominium/Strata
Source Toronto Regional Real Estate Board
Property Description
Location
Province ON
Rooms
Kitchen 1.0
Extra Room 1 Flat 7.38 m X 4.32 m Living room
Extra Room 2 Flat 7.38 m X 4.32 m Dining room
Extra Room 3 Flat 3.75 m X 3.25 m Kitchen
Extra Room 4 Flat 4.69 m X 2.94 m Primary Bedroom
Extra Room 5 Flat 3.63 m X 2.73 m Bedroom 2
Extra Room 6 Flat 2.64 m X 2.55 m Den
Interior
Heating Forced air
Cooling Central air conditioning
Flooring Hardwood, Concrete
Exterior
Parking Features Yes
Community Features Pet Restrictions
View Y/N Yes
View View, City view, Lake view, View of water
Total Parking Spaces 1
Private Pool Yes
Others
Ownership Condominium/Strata






