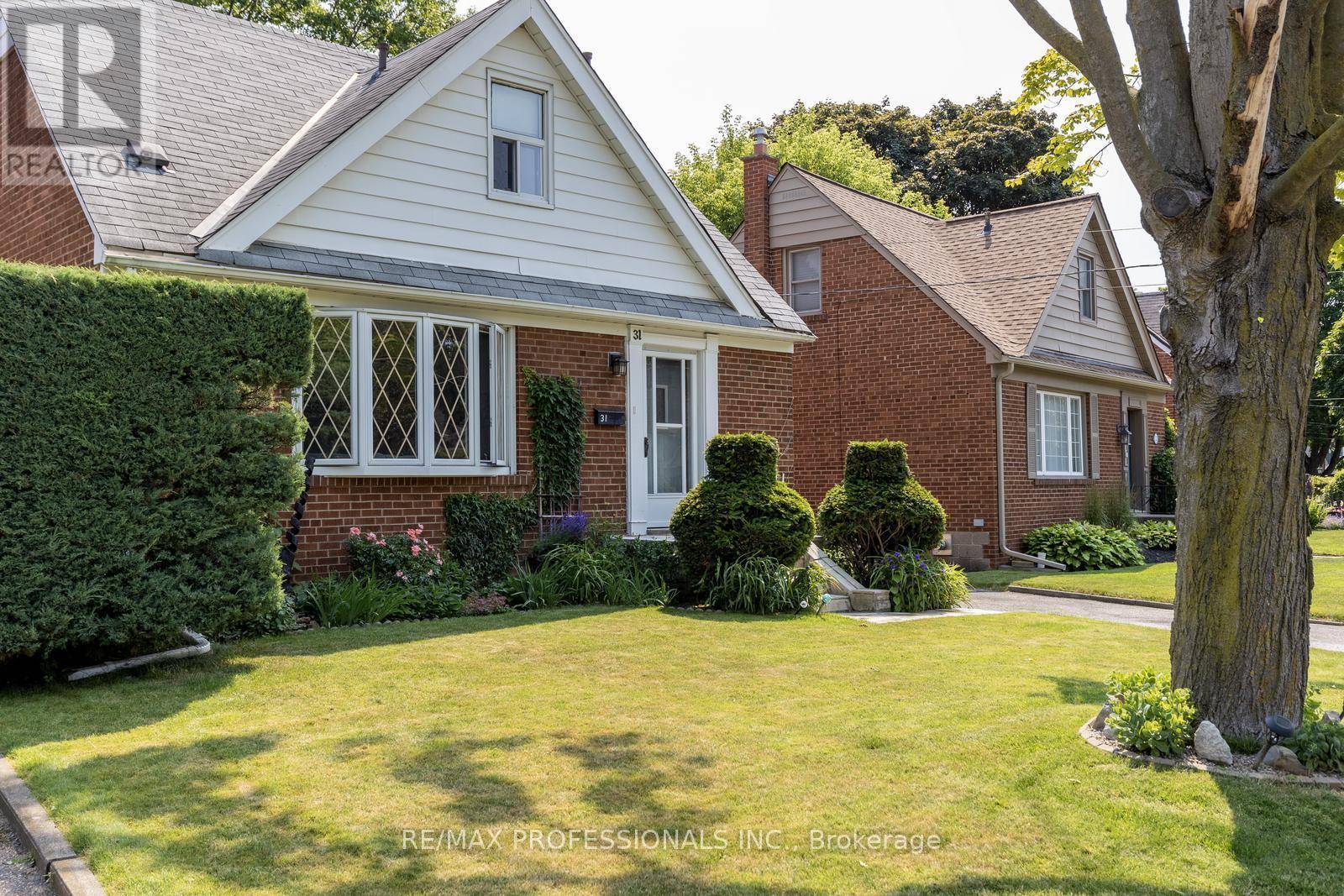31 WESTLEIGH CRESCENT Toronto (alderwood), ON M8W3Z6
3 Beds
2 Baths
700 SqFt
OPEN HOUSE
Sat Jul 12, 2:00pm - 4:00pm
Sun Jul 13, 2:00pm - 4:00pm
UPDATED:
Key Details
Property Type Single Family Home
Sub Type Freehold
Listing Status Active
Purchase Type For Sale
Square Footage 700 sqft
Price per Sqft $1,328
Subdivision Alderwood
MLS® Listing ID W12268004
Bedrooms 3
Property Sub-Type Freehold
Source Toronto Regional Real Estate Board
Property Description
Location
Province ON
Rooms
Kitchen 1.0
Extra Room 1 Second level 2.72 m X 3.82 m Bedroom
Extra Room 2 Second level 3.09 m X 3.82 m Bedroom
Extra Room 3 Second level 2.2 m X 2.41 m Bathroom
Extra Room 4 Basement 5.09 m X 3.46 m Bedroom
Extra Room 5 Basement 2.34 m X 1.54 m Bathroom
Extra Room 6 Basement 2.91 m X 1.93 m Laundry room
Interior
Heating Forced air
Cooling Central air conditioning
Exterior
Parking Features Yes
View Y/N No
Total Parking Spaces 4
Private Pool No
Building
Story 1.5
Sewer Sanitary sewer
Others
Ownership Freehold
Virtual Tour https://tours.scorchmedia.ca/31-westleigh-crescent-toronto-on-m8w-3z6?branded=1






