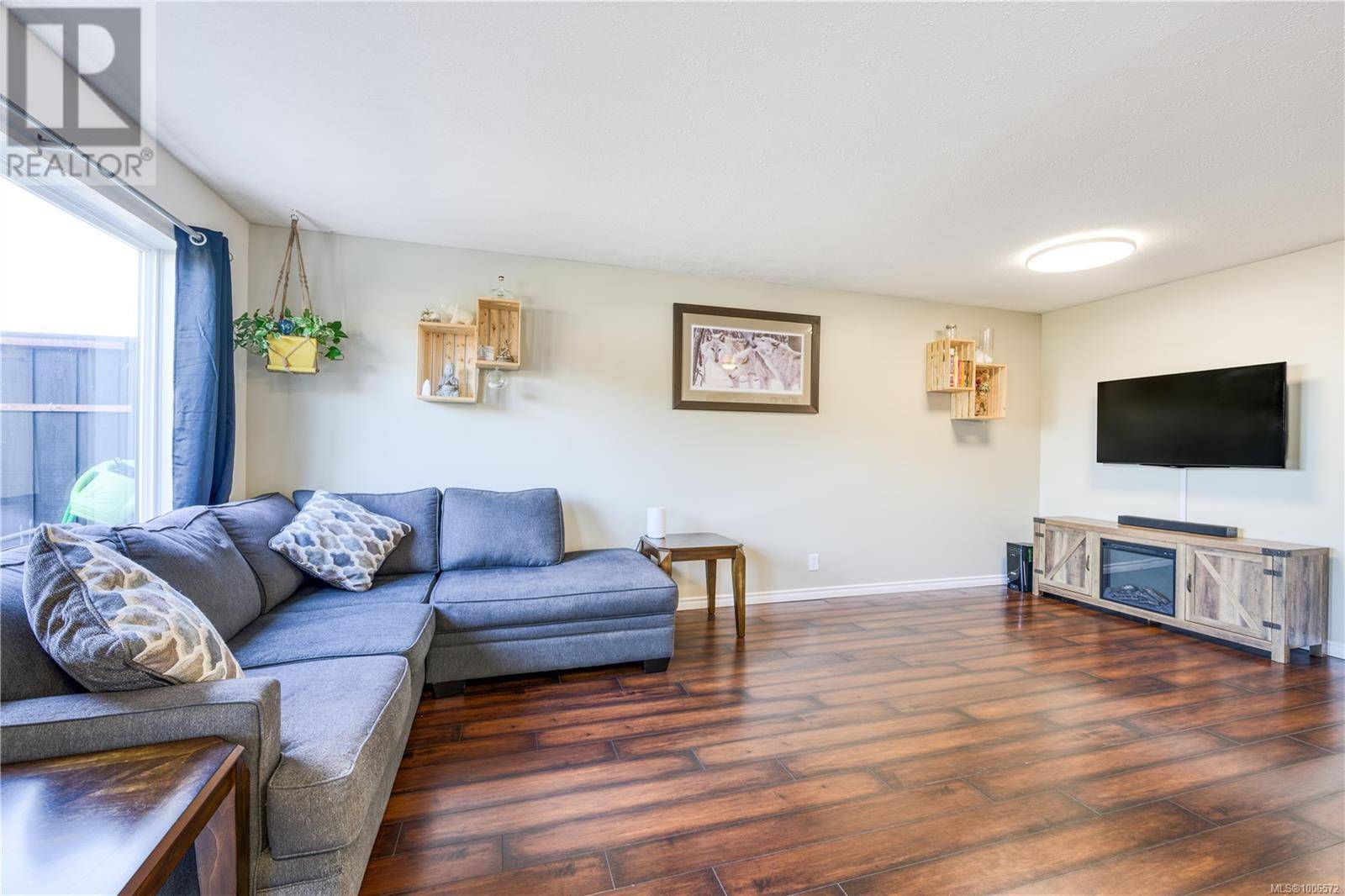2697 Mine RD #25 Port Mcneill, BC N0N2R0
3 Beds
2 Baths
1,276 SqFt
UPDATED:
Key Details
Property Type Townhouse
Sub Type Townhouse
Listing Status Active
Purchase Type For Sale
Square Footage 1,276 sqft
Price per Sqft $286
Subdivision Port Mcneill
MLS® Listing ID 1006572
Bedrooms 3
Condo Fees $200/mo
Year Built 1996
Property Sub-Type Townhouse
Source Vancouver Island Real Estate Board
Property Description
Location
Province BC
Zoning Multi-Family
Rooms
Kitchen 1.0
Extra Room 1 Second level 4-Piece Bathroom
Extra Room 2 Second level 13'5 x 12'1 Primary Bedroom
Extra Room 3 Second level 12 ft x Measurements not available Bedroom
Extra Room 4 Second level 10'10 x 9'4 Bedroom
Extra Room 5 Main level 2-Piece Bathroom
Extra Room 6 Main level Measurements not available x 19 ft Living room
Interior
Heating Baseboard heaters,
Cooling None
Exterior
Parking Features No
Community Features Pets Allowed With Restrictions, Family Oriented
View Y/N No
Total Parking Spaces 1
Private Pool No
Others
Ownership Strata
Acceptable Financing Monthly
Listing Terms Monthly






