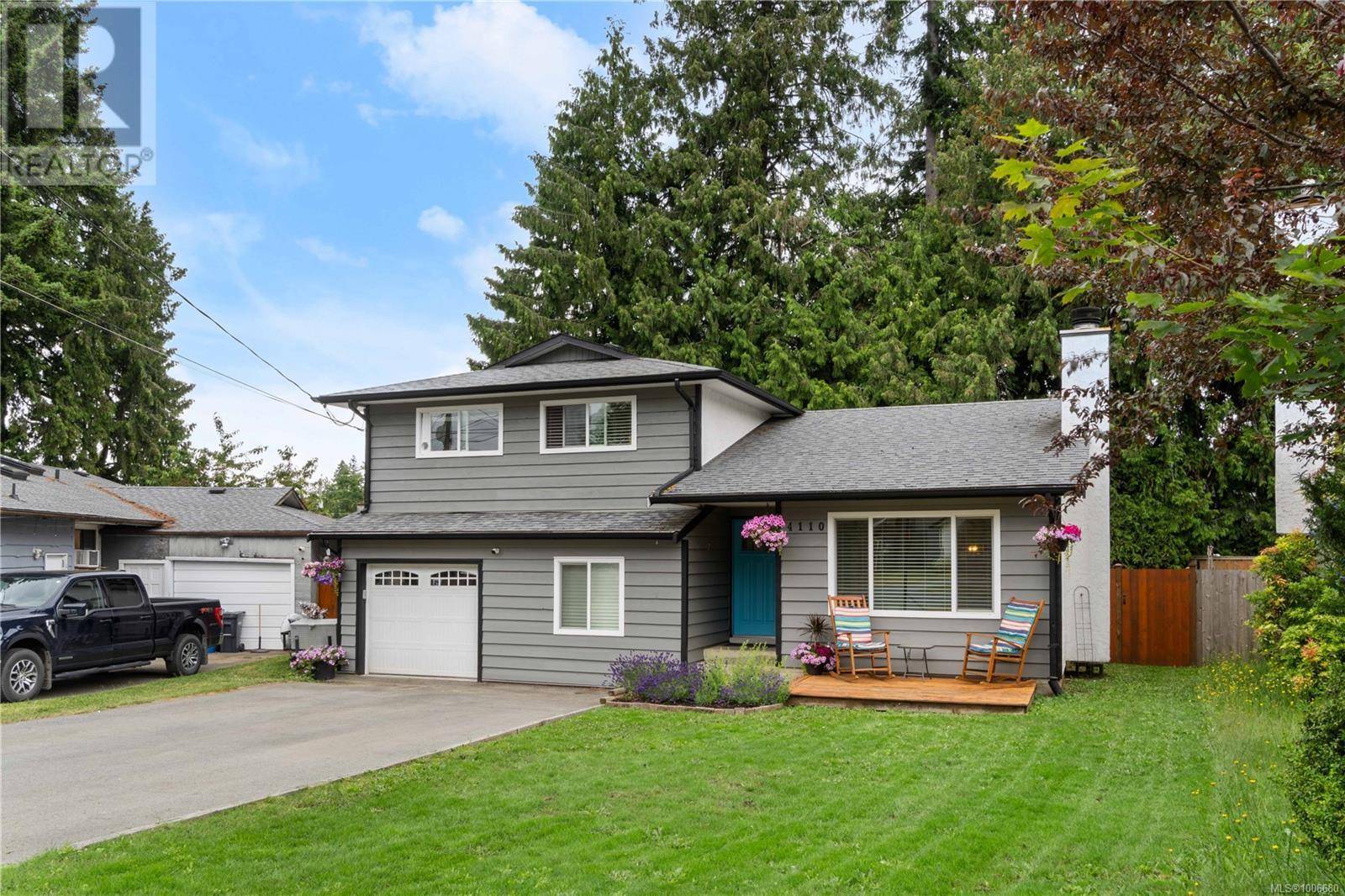4110 Orchard Cir Nanaimo, BC V9T4C6
4 Beds
3 Baths
1,318 SqFt
UPDATED:
Key Details
Property Type Single Family Home
Sub Type Freehold
Listing Status Active
Purchase Type For Sale
Square Footage 1,318 sqft
Price per Sqft $531
Subdivision Uplands
MLS® Listing ID 1006680
Bedrooms 4
Year Built 1979
Lot Size 5,135 Sqft
Acres 5135.0
Property Sub-Type Freehold
Source Vancouver Island Real Estate Board
Property Description
Location
Province BC
Zoning Residential
Rooms
Kitchen 1.0
Extra Room 1 Second level 4-Piece Bathroom
Extra Room 2 Second level 2-Piece Bathroom
Extra Room 3 Second level Measurements not available x 10 ft Bedroom
Extra Room 4 Second level 11'5 x 10'5 Bedroom
Extra Room 5 Second level 15'4 x 11'11 Primary Bedroom
Extra Room 6 Lower level 2-Piece Bathroom
Interior
Cooling None
Fireplaces Number 2
Exterior
Parking Features No
View Y/N No
Total Parking Spaces 5
Private Pool No
Others
Ownership Freehold






