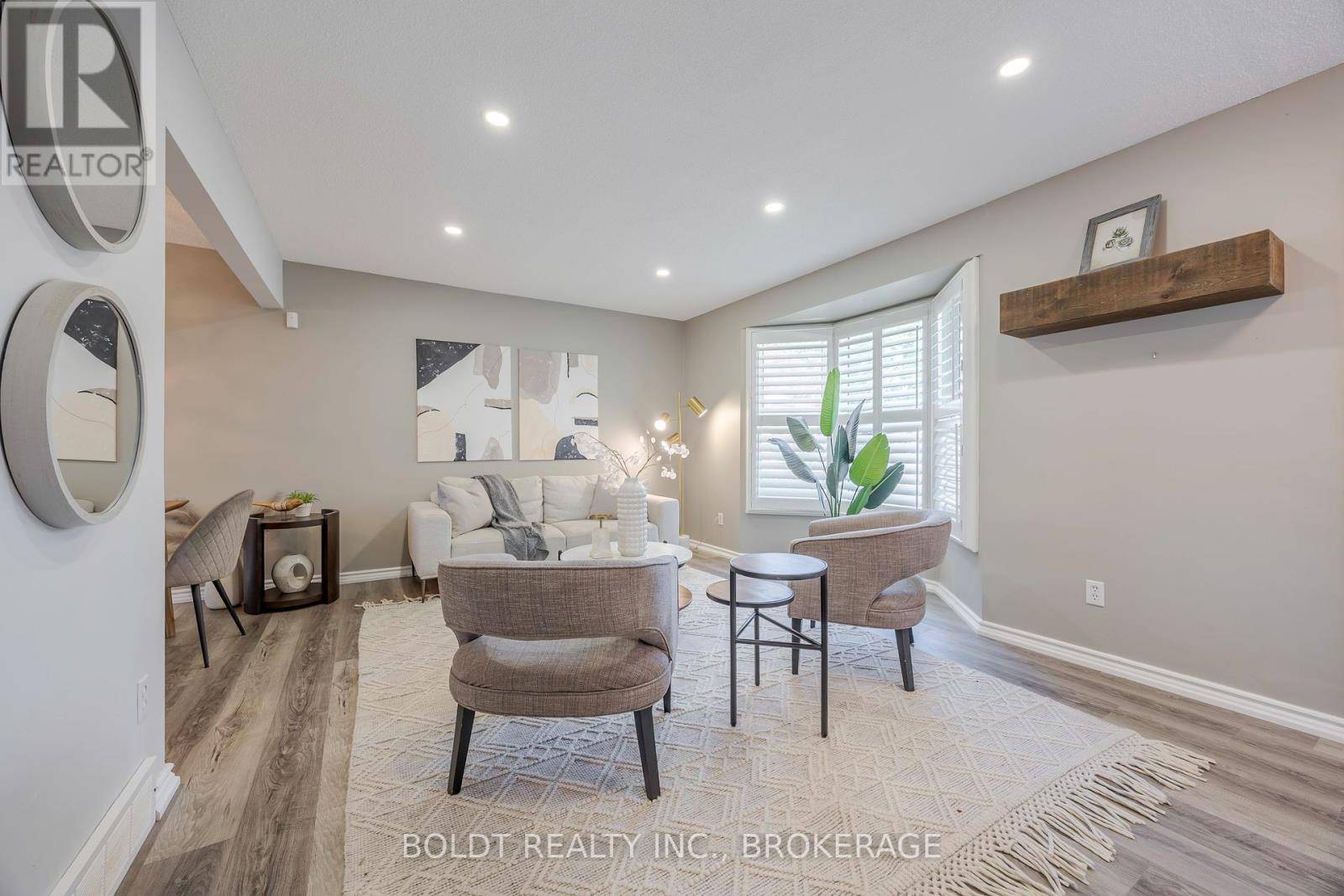25 GREENMEADOW COURT St. Catharines (fairview), ON L2N6Y6
4 Beds
2 Baths
700 SqFt
UPDATED:
Key Details
Property Type Single Family Home
Sub Type Freehold
Listing Status Active
Purchase Type For Sale
Square Footage 700 sqft
Price per Sqft $1,041
Subdivision 446 - Fairview
MLS® Listing ID X12266021
Bedrooms 4
Property Sub-Type Freehold
Source Niagara Association of REALTORS®
Property Description
Location
Province ON
Rooms
Kitchen 1.0
Extra Room 1 Basement 3.91 m X 3.48 m Laundry room
Extra Room 2 Basement 3.3 m X 2.82 m Office
Extra Room 3 Basement 2.84 m X 1.78 m Utility room
Extra Room 4 Lower level 7.77 m X 4.01 m Recreational, Games room
Extra Room 5 Main level 4.31 m X 3.04 m Living room
Extra Room 6 Main level 3.35 m X 2.74 m Dining room
Interior
Heating Forced air
Cooling Central air conditioning
Fireplaces Number 1
Exterior
Parking Features No
View Y/N No
Total Parking Spaces 4
Private Pool Yes
Building
Sewer Sanitary sewer
Others
Ownership Freehold






