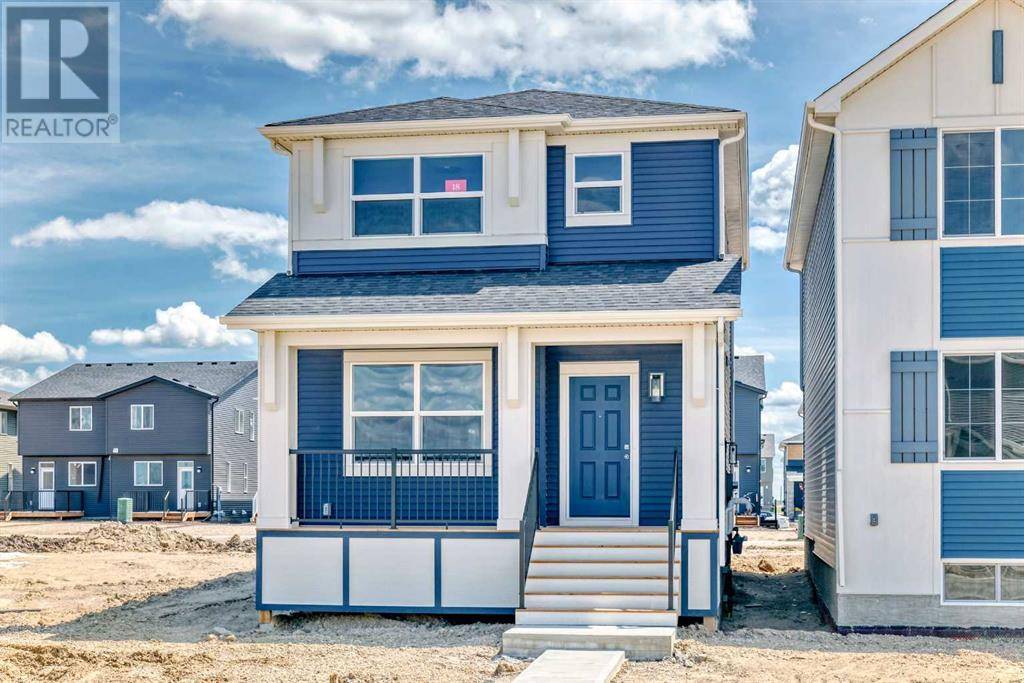18 Corner Glen Grove NE Calgary, AB T3N2P5
3 Beds
3 Baths
1,633 SqFt
UPDATED:
Key Details
Property Type Single Family Home
Sub Type Freehold
Listing Status Active
Purchase Type For Sale
Square Footage 1,633 sqft
Price per Sqft $404
Subdivision Cornerstone
MLS® Listing ID A2237376
Bedrooms 3
Half Baths 1
Year Built 2025
Lot Size 2,830 Sqft
Acres 2830.91
Property Sub-Type Freehold
Source Calgary Real Estate Board
Property Description
Location
Province AB
Rooms
Kitchen 0.0
Extra Room 1 Second level 10.58 Ft x 14.42 Ft Primary Bedroom
Extra Room 2 Second level 7.83 Ft x 7.17 Ft 3pc Bathroom
Extra Room 3 Second level 3.92 Ft x 7.58 Ft Other
Extra Room 4 Second level 9.92 Ft x 13.42 Ft Bonus Room
Extra Room 5 Second level 9.25 Ft x 12.33 Ft Bedroom
Extra Room 6 Second level 9.25 Ft x 11.42 Ft Bedroom
Interior
Heating Forced air,
Cooling None
Flooring Carpeted, Vinyl Plank
Exterior
Parking Features No
Fence Not fenced
View Y/N No
Total Parking Spaces 2
Private Pool No
Building
Story 2
Others
Ownership Freehold






