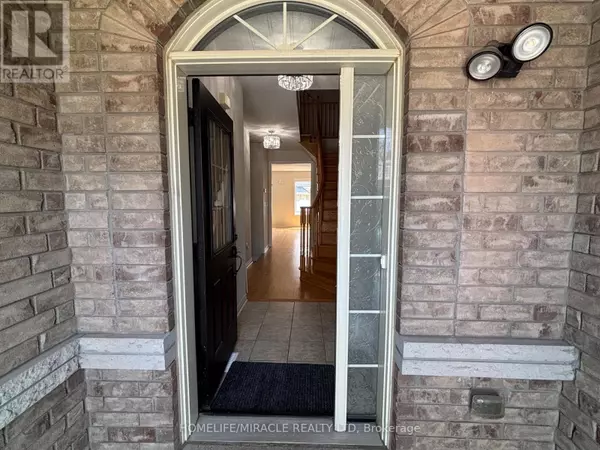26 IVOR CRESCENT Brampton (northwest Brampton), ON L7A4L6
3 Beds
3 Baths
1,500 SqFt
UPDATED:
Key Details
Property Type Single Family Home
Sub Type Freehold
Listing Status Active
Purchase Type For Rent
Square Footage 1,500 sqft
Subdivision Northwest Brampton
MLS® Listing ID W12265161
Bedrooms 3
Half Baths 1
Property Sub-Type Freehold
Source Toronto Regional Real Estate Board
Property Description
Location
Province ON
Rooms
Kitchen 1.0
Extra Room 1 Second level 4.69 m X 3.7 m Primary Bedroom
Extra Room 2 Second level 3.39 m X 3 m Bedroom 2
Extra Room 3 Second level 3.5 m X 2.74 m Bedroom 3
Extra Room 4 Basement 5.47 m X 5.1 m Recreational, Games room
Extra Room 5 Main level 5.44 m X 2.64 m Living room
Extra Room 6 Main level 3 m X 2.53 m Kitchen
Interior
Heating Forced air
Cooling Central air conditioning
Flooring Hardwood, Porcelain Tile
Exterior
Parking Features Yes
View Y/N No
Total Parking Spaces 3
Private Pool No
Building
Story 2
Sewer Sanitary sewer
Others
Ownership Freehold
Acceptable Financing Monthly
Listing Terms Monthly






