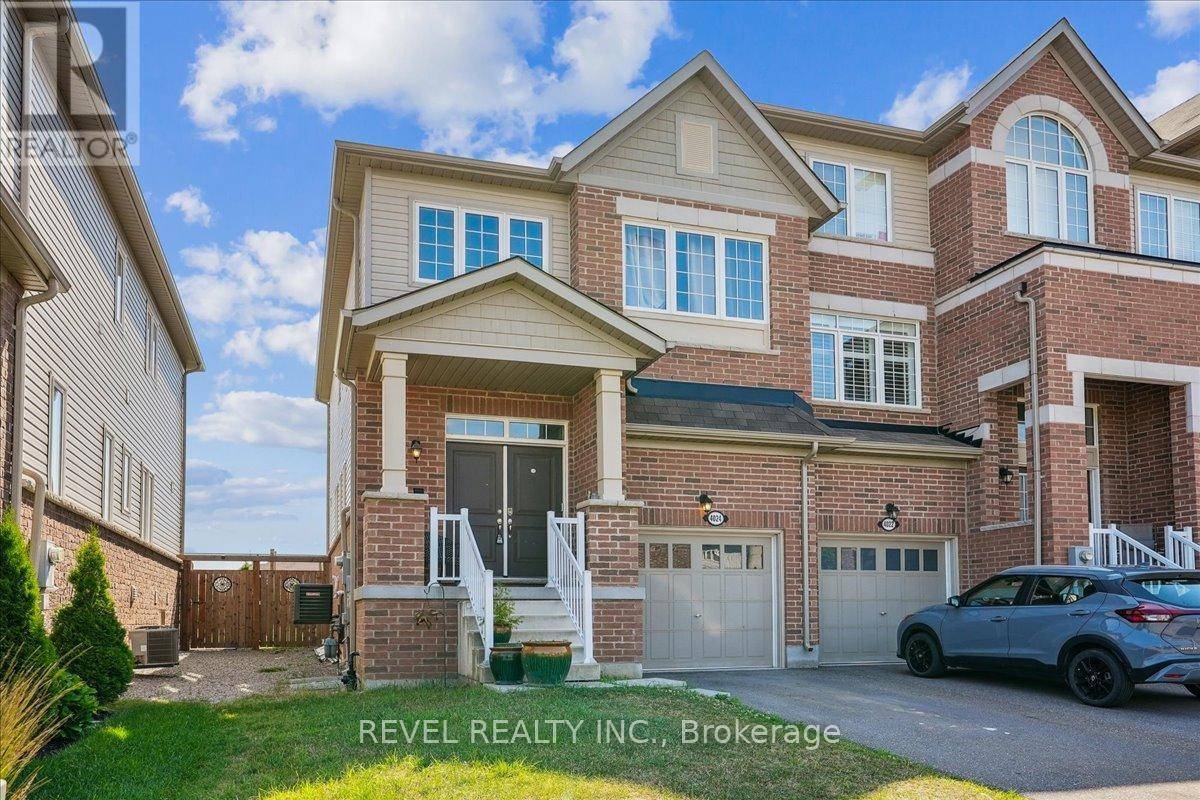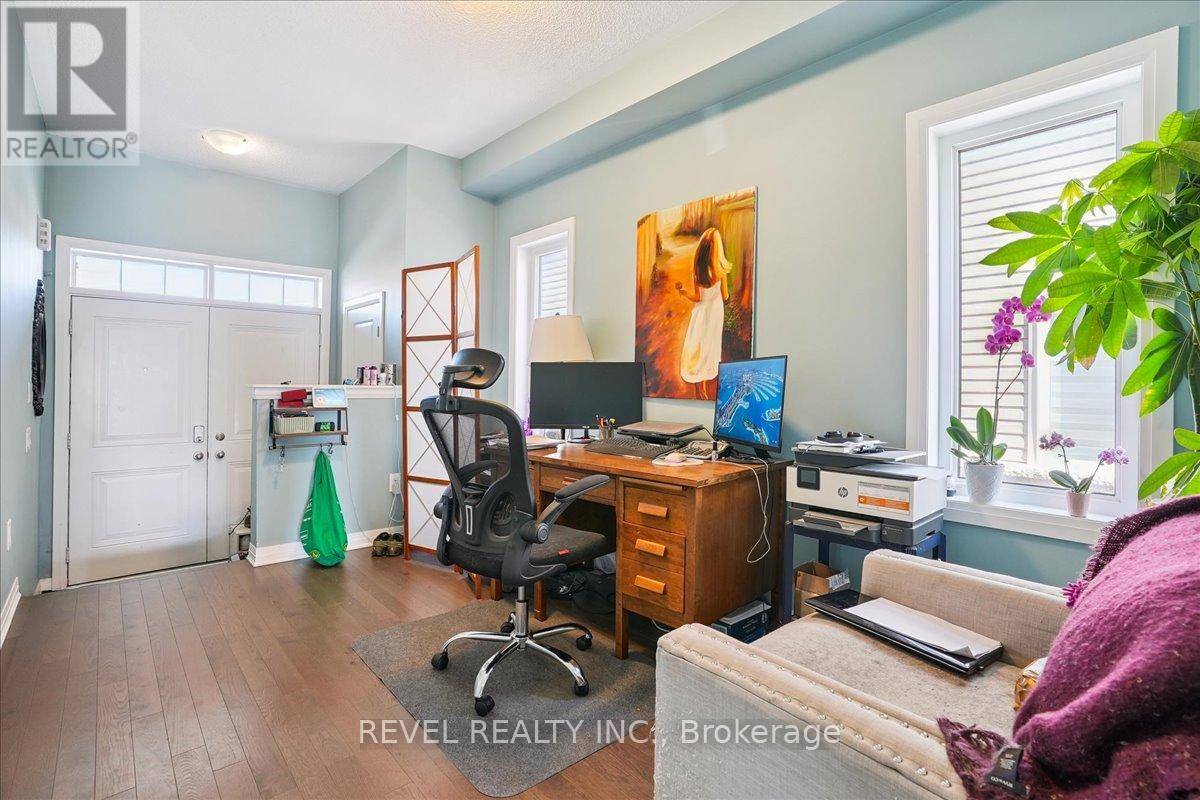4024 FRACCHIONI DRIVE Lincoln (beamsville), ON L0R1B4
4 Beds
4 Baths
2,000 SqFt
UPDATED:
Key Details
Property Type Townhouse
Sub Type Townhouse
Listing Status Active
Purchase Type For Rent
Square Footage 2,000 sqft
Subdivision 982 - Beamsville
MLS® Listing ID X12264961
Bedrooms 4
Half Baths 1
Property Sub-Type Townhouse
Source Toronto Regional Real Estate Board
Property Description
Location
Province ON
Rooms
Kitchen 1.0
Extra Room 1 Second level 3.95 m X 4.85 m Primary Bedroom
Extra Room 2 Second level 2.85 m X 3.2 m Bedroom
Extra Room 3 Second level 2.85 m X 3.8 m Bedroom
Extra Room 4 Basement 2.7 m X 2.5 m Bedroom
Extra Room 5 Basement 2.95 m X 7 m Recreational, Games room
Extra Room 6 Main level 3.35 m X 4.85 m Family room
Interior
Heating Forced air
Exterior
Parking Features Yes
View Y/N No
Total Parking Spaces 2
Private Pool No
Building
Story 2
Sewer Sanitary sewer
Others
Ownership Freehold
Acceptable Financing Monthly
Listing Terms Monthly






