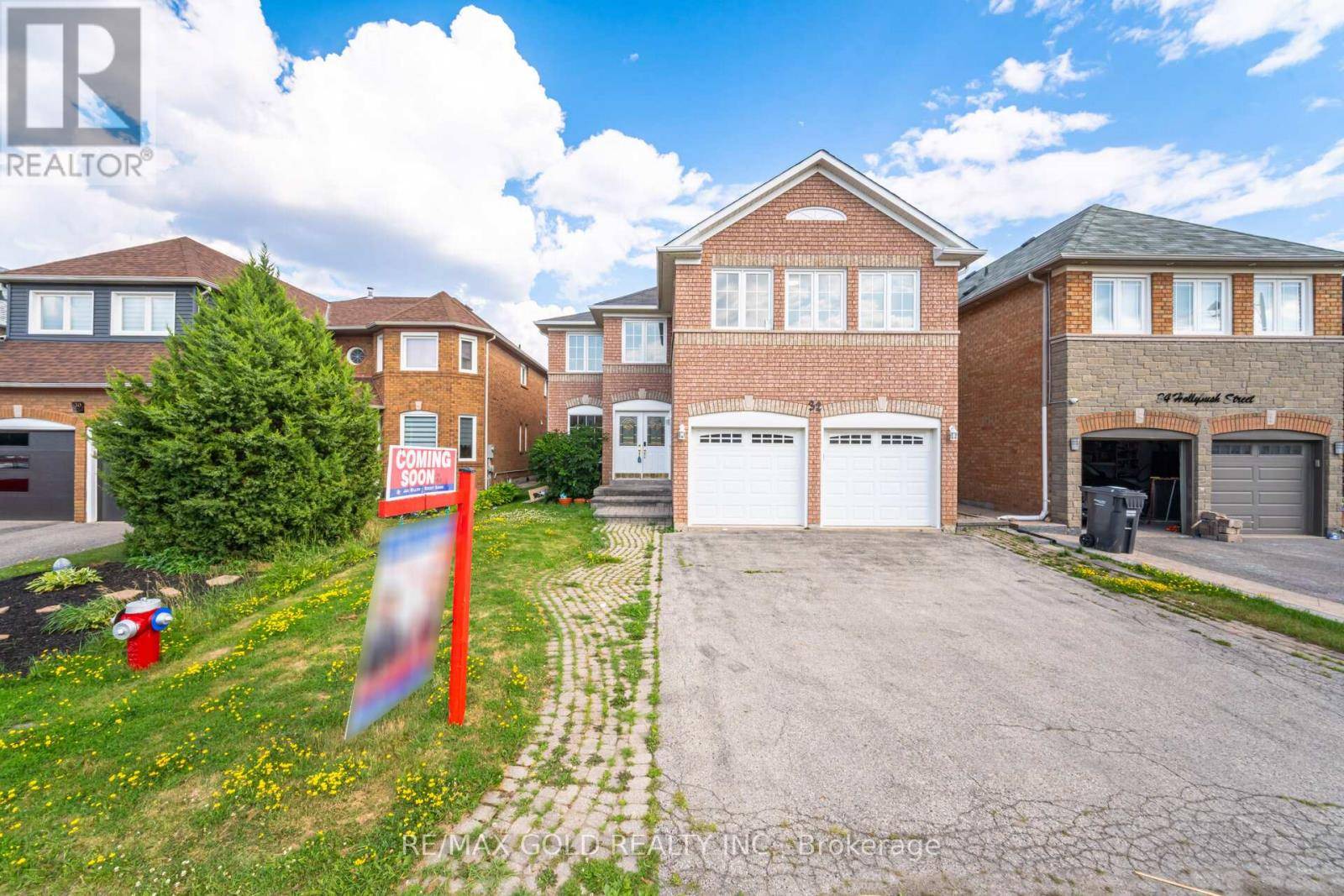32 HOLLYBUSH STREET Brampton (sandringham-wellington), ON L6R1A6
6 Beds
5 Baths
3,000 SqFt
OPEN HOUSE
Sun Jul 06, 1:00pm - 4:00pm
UPDATED:
Key Details
Property Type Single Family Home
Sub Type Freehold
Listing Status Active
Purchase Type For Sale
Square Footage 3,000 sqft
Price per Sqft $399
Subdivision Sandringham-Wellington
MLS® Listing ID W12264094
Bedrooms 6
Half Baths 1
Property Sub-Type Freehold
Source Toronto Regional Real Estate Board
Property Description
Location
Province ON
Rooms
Kitchen 1.0
Extra Room 1 Second level 3.65 m X 3.96 m Bedroom 4
Extra Room 2 Second level 5.48 m X 4.26 m Bedroom 5
Extra Room 3 Second level 5.73 m X 3.65 m Primary Bedroom
Extra Room 4 Second level 3.04 m X 3.65 m Bedroom 2
Extra Room 5 Second level 3.35 m X 4.26 m Bedroom 3
Extra Room 6 Main level 3.65 m X 5.66 m Family room
Interior
Heating Forced air
Cooling Central air conditioning
Exterior
Parking Features Yes
View Y/N No
Total Parking Spaces 6
Private Pool No
Building
Story 2
Sewer Sanitary sewer
Others
Ownership Freehold
Virtual Tour https://unbranded.mediatours.ca/property/32-hollybush-street-brampton/






