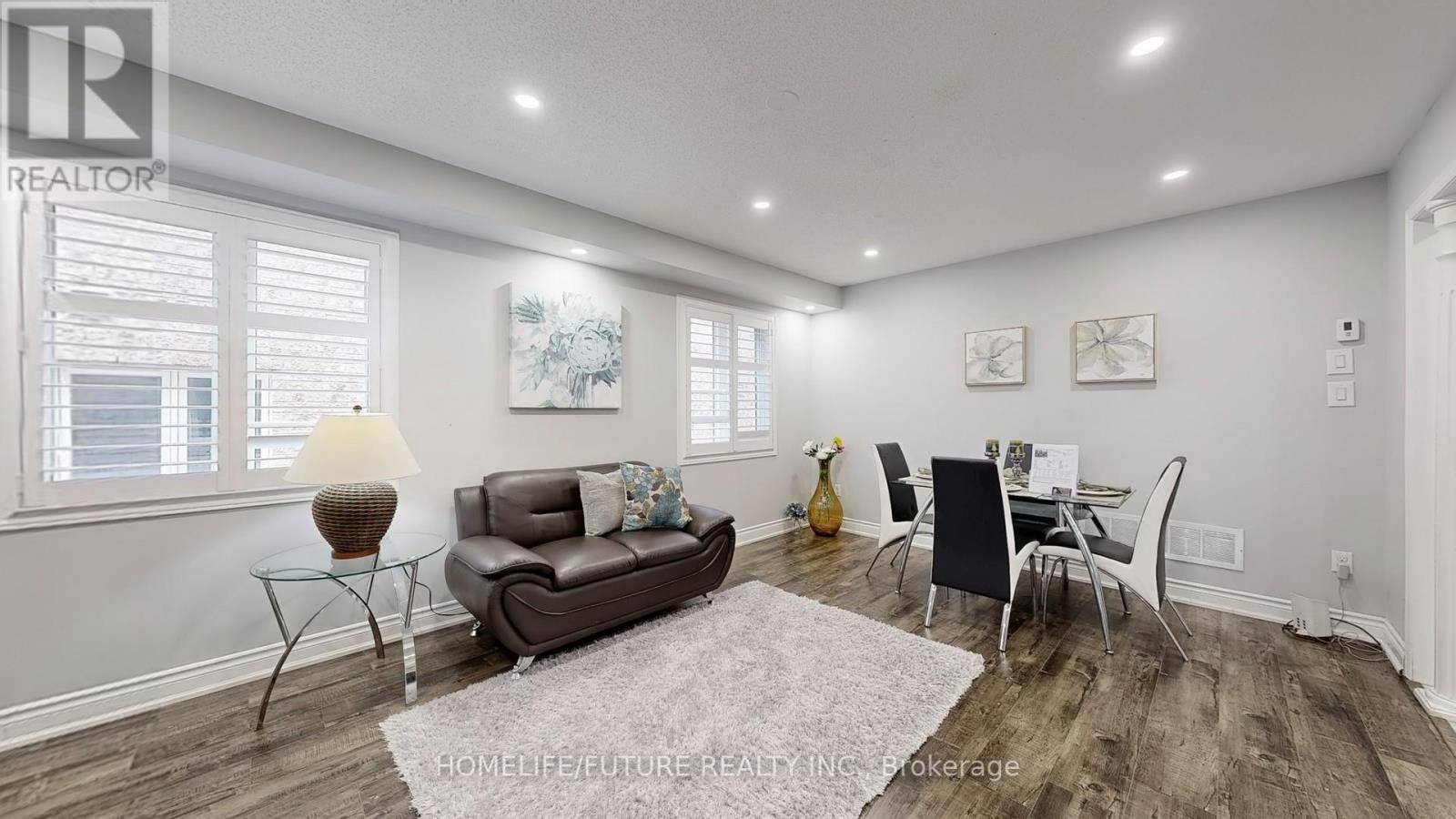153 JONAS MILLWAY Whitchurch-stouffville (stouffville), ON L4A0M9
4 Beds
5 Baths
2,500 SqFt
UPDATED:
Key Details
Property Type Single Family Home
Sub Type Freehold
Listing Status Active
Purchase Type For Sale
Square Footage 2,500 sqft
Price per Sqft $530
Subdivision Stouffville
MLS® Listing ID N12264163
Bedrooms 4
Half Baths 2
Property Sub-Type Freehold
Source Toronto Regional Real Estate Board
Property Description
Location
Province ON
Rooms
Kitchen 1.0
Extra Room 1 Second level 2.7 m X 2.7 m Sitting room
Extra Room 2 Second level 5.79 m X 3.65 m Primary Bedroom
Extra Room 3 Second level 3.35 m X 3.23 m Bedroom 2
Extra Room 4 Second level 3.35 m X 3.23 m Bedroom 3
Extra Room 5 Second level 3.35 m X 3.23 m Bedroom 4
Extra Room 6 Basement 7.01 m X 7.01 m Recreational, Games room
Interior
Heating Forced air
Cooling Central air conditioning
Flooring Laminate, Hardwood, Ceramic
Exterior
Parking Features Yes
View Y/N No
Total Parking Spaces 6
Private Pool No
Building
Story 2
Sewer Sanitary sewer
Others
Ownership Freehold
Virtual Tour https://www.winsold.com/tour/407479






