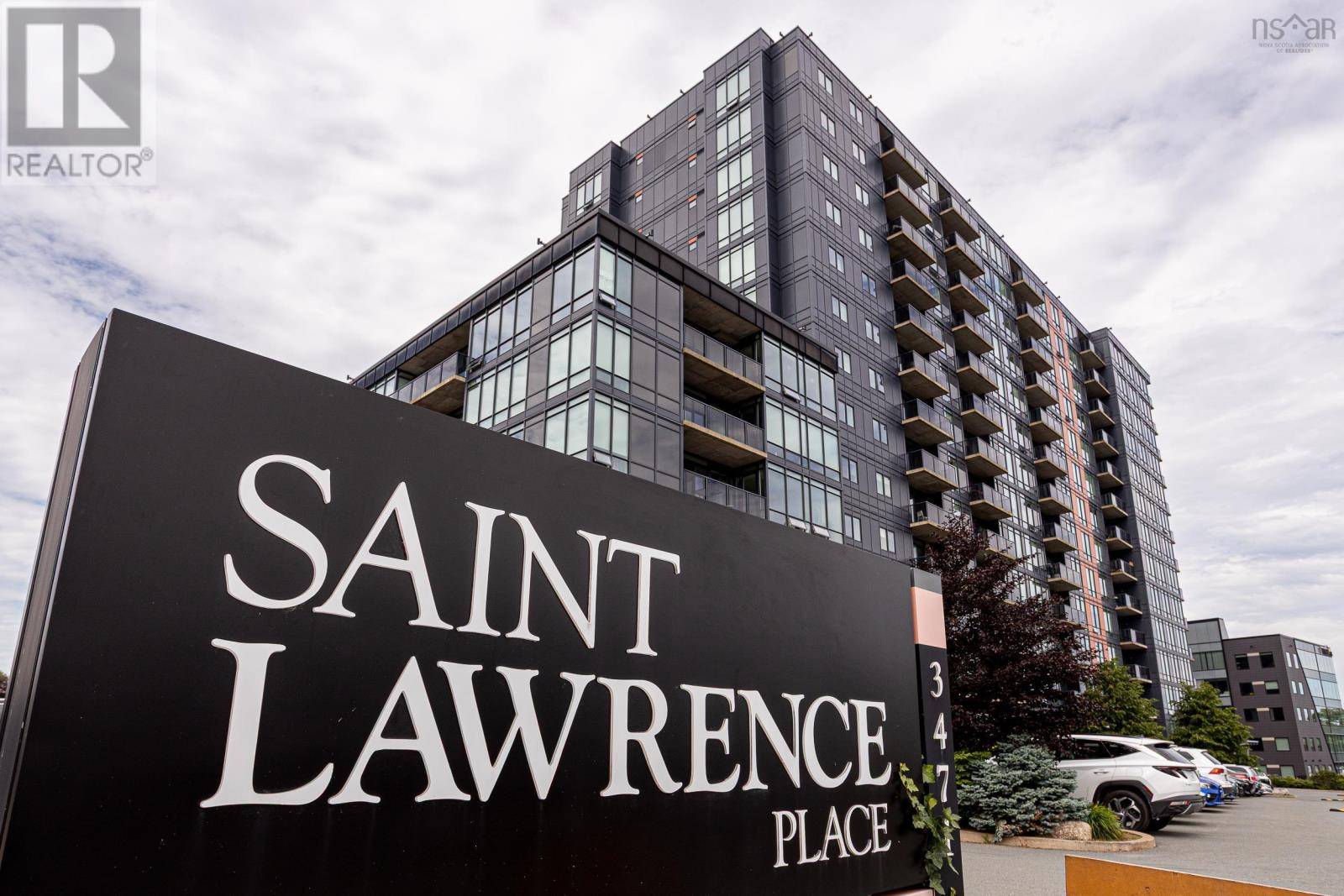3471 Dutch Village RD #1207 Halifax, NS B3N0C7
1 Bed
1 Bath
814 SqFt
UPDATED:
Key Details
Property Type Condo
Sub Type Condominium/Strata
Listing Status Active
Purchase Type For Sale
Square Footage 814 sqft
Price per Sqft $534
Subdivision Halifax
MLS® Listing ID 202516669
Bedrooms 1
Condo Fees $356/mo
Year Built 2012
Property Sub-Type Condominium/Strata
Source Nova Scotia Association of REALTORS®
Property Description
Location
Province NS
Rooms
Kitchen 1.0
Extra Room 1 Main level 9.4 x 8.10 Kitchen
Extra Room 2 Main level 18.4 x 19.1 Living room
Extra Room 3 Main level 15.4 x 11.8 Primary Bedroom
Extra Room 4 Main level 9.6 x 5.11 Bath (# pieces 1-6)
Extra Room 5 Main level 11.1 x 5.11 Laundry room
Interior
Cooling Central air conditioning
Flooring Ceramic Tile, Hardwood
Exterior
Parking Features Yes
Community Features Recreational Facilities
View Y/N No
Private Pool No
Building
Lot Description Landscaped
Story 1
Sewer Municipal sewage system
Others
Ownership Condominium/Strata






