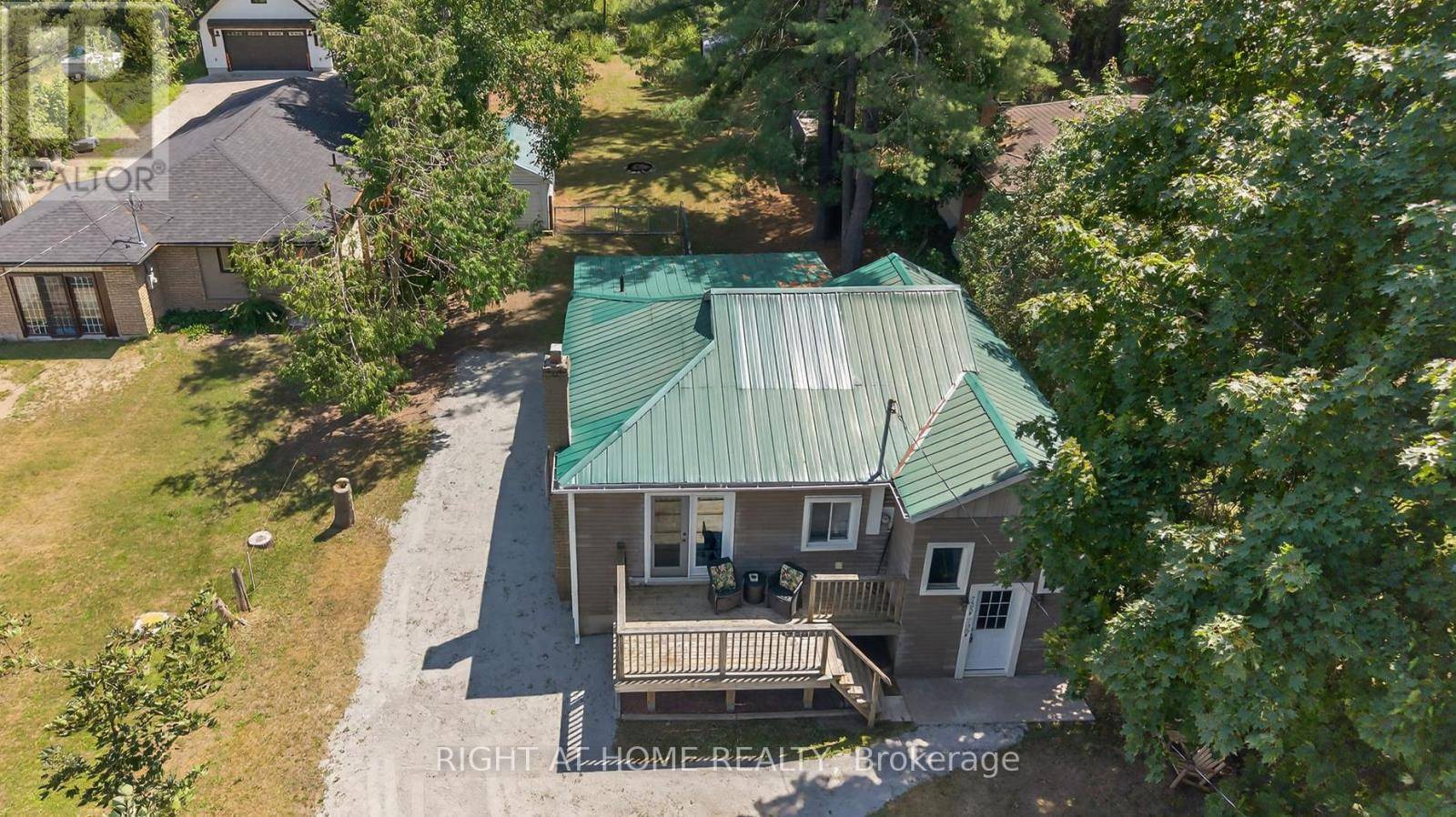735 PINEGROVE AVENUE Innisfil, ON L9S2K3
5 Beds
2 Baths
700 SqFt
UPDATED:
Key Details
Property Type Multi-Family
Listing Status Active
Purchase Type For Sale
Square Footage 700 sqft
Price per Sqft $978
Subdivision Rural Innisfil
MLS® Listing ID N12263462
Style Raised bungalow
Bedrooms 5
Source Toronto Regional Real Estate Board
Property Description
Location
Province ON
Rooms
Kitchen 2.0
Extra Room 1 Lower level 1.98 m X 1.3 m Laundry room
Extra Room 2 Lower level 2.82 m X 1.27 m Other
Extra Room 3 Lower level 4.95 m X 2.69 m Kitchen
Extra Room 4 Lower level 4.95 m X 2.85 m Living room
Extra Room 5 Lower level 3.56 m X 2.69 m Bedroom 4
Extra Room 6 Lower level 3.94 m X 2.54 m Bedroom 5
Interior
Heating Forced air
Exterior
Parking Features Yes
View Y/N No
Total Parking Spaces 6
Private Pool No
Building
Story 1
Sewer Septic System
Architectural Style Raised bungalow
Others
Virtual Tour https://youtu.be/BkHlYgHPUJo






