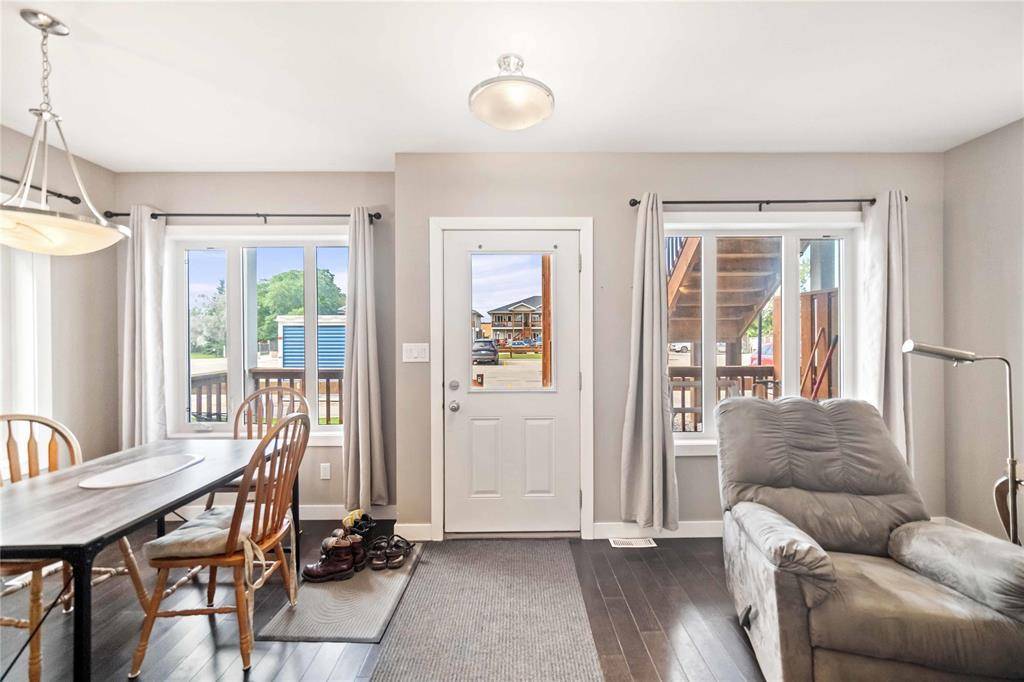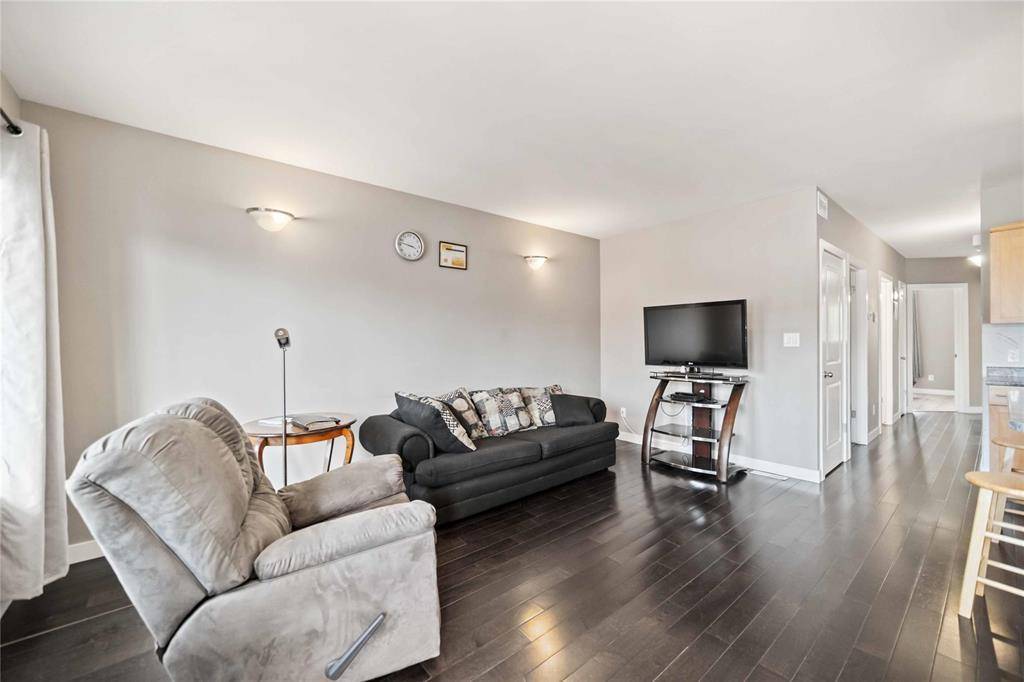9 35 Lilac Place Niverville, MB R0A1E0
3 Beds
1 Bath
920 SqFt
UPDATED:
Key Details
Property Type Condo
Sub Type Freehold Condo
Listing Status Active
Purchase Type For Sale
Square Footage 920 sqft
Price per Sqft $228
Subdivision R07
MLS® Listing ID 202516845
Bedrooms 3
Condo Fees $300/mo
Year Built 2012
Property Sub-Type Freehold Condo
Source Winnipeg Regional Real Estate Board
Property Description
Location
Province MB
Rooms
Kitchen 1.0
Extra Room 1 Main level 13 ft X 8 ft Kitchen
Extra Room 2 Main level 16 ft X 11 ft Living room
Extra Room 3 Main level 7 ft , 7 in X 8 ft Dining room
Extra Room 4 Main level 6 ft , 1 in X 5 ft , 1 in Laundry room
Extra Room 5 Main level 9 ft , 7 in X 11 ft , 4 in Primary Bedroom
Extra Room 6 Main level 9 ft X 8 ft , 8 in Bedroom
Interior
Heating Forced air
Cooling Central air conditioning
Flooring Laminate, Vinyl, Wood
Exterior
Parking Features No
View Y/N No
Total Parking Spaces 1
Private Pool No
Building
Story 1
Sewer Municipal sewage system
Others
Ownership Freehold Condo






