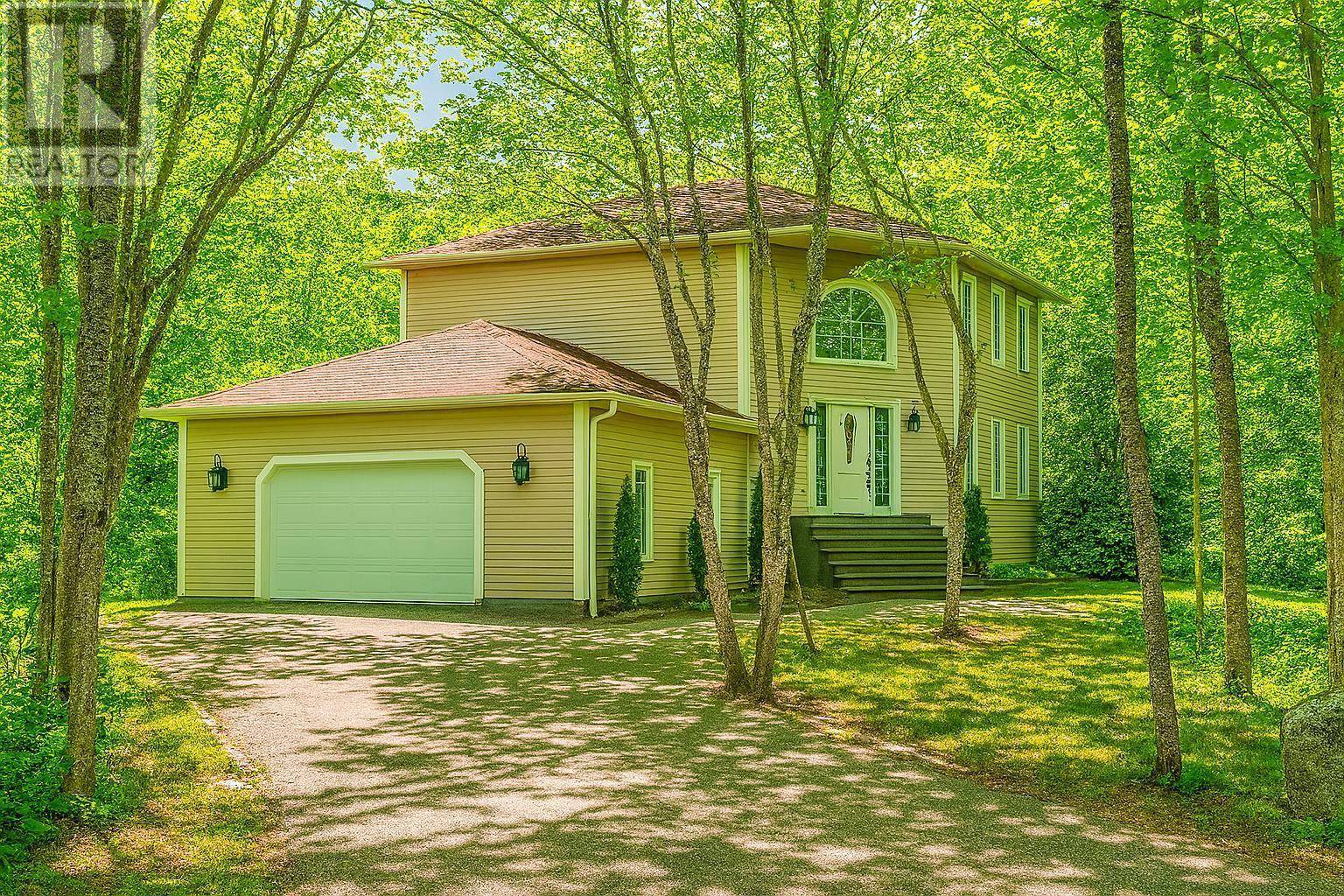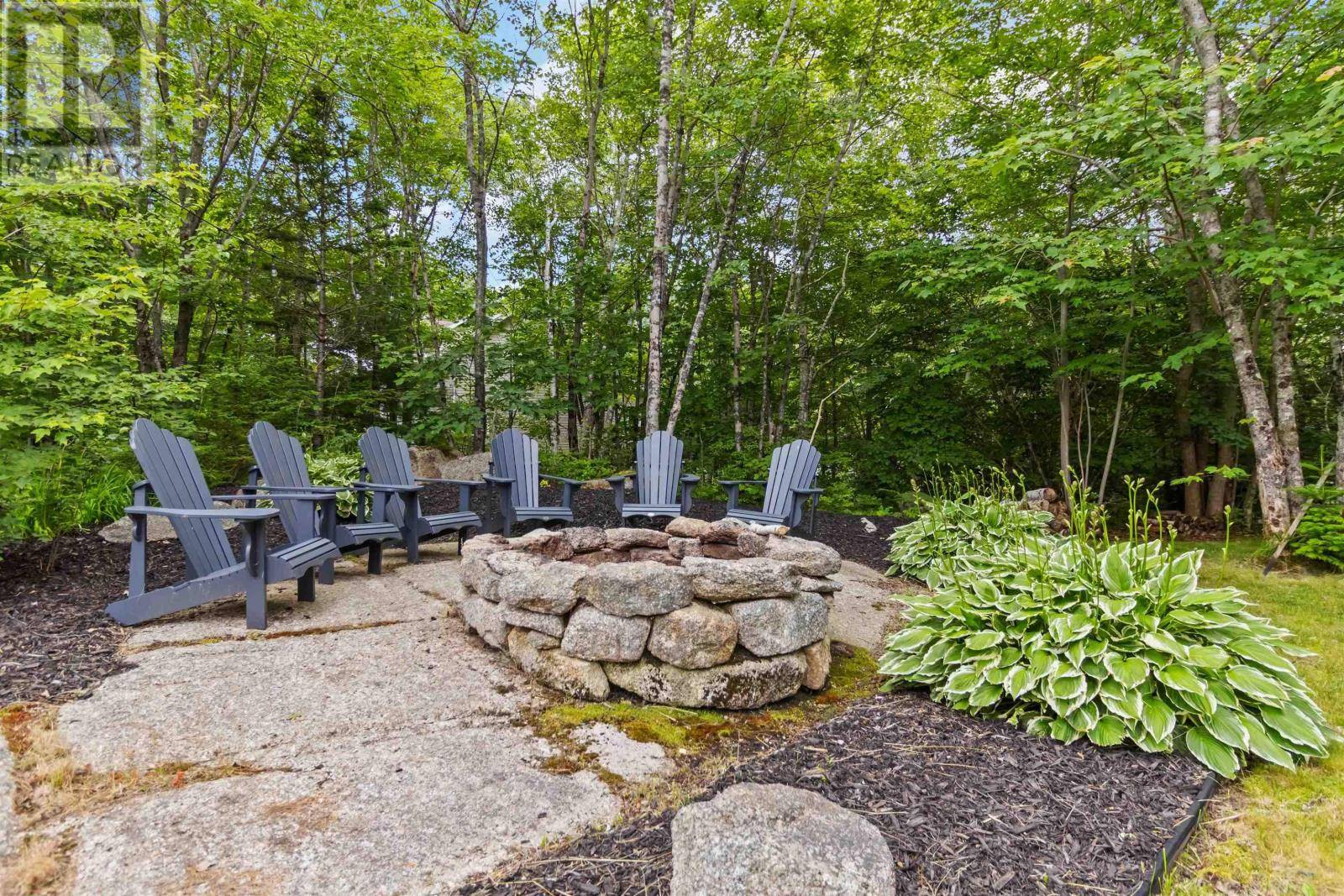9 Haliburton Crescent Stillwater Lake, NS B3Z1P1
4 Beds
4 Baths
3,000 SqFt
UPDATED:
Key Details
Property Type Single Family Home
Sub Type Freehold
Listing Status Active
Purchase Type For Sale
Square Footage 3,000 sqft
Price per Sqft $275
Subdivision Stillwater Lake
MLS® Listing ID 202516511
Bedrooms 4
Half Baths 1
Year Built 2000
Lot Size 0.952 Acres
Acres 0.9525
Property Sub-Type Freehold
Source Nova Scotia Association of REALTORS®
Property Description
Location
Province NS
Rooms
Kitchen 1.0
Extra Room 1 Second level 17 x 17 +jog Primary Bedroom
Extra Room 2 Second level 14 x 12.6 Bedroom
Extra Room 3 Second level 14 x 12.6 Bedroom
Extra Room 4 Second level 4 piece Ensuite (# pieces 2-6)
Extra Room 5 Second level 4 piece Bath (# pieces 1-6)
Extra Room 6 Basement 14 x 12 Bedroom
Interior
Cooling Central air conditioning
Flooring Carpeted, Ceramic Tile, Hardwood, Laminate, Tile
Exterior
Parking Features Yes
Community Features Recreational Facilities, School Bus
View Y/N No
Private Pool Yes
Building
Lot Description Landscaped
Story 2
Sewer Septic System
Others
Ownership Freehold






