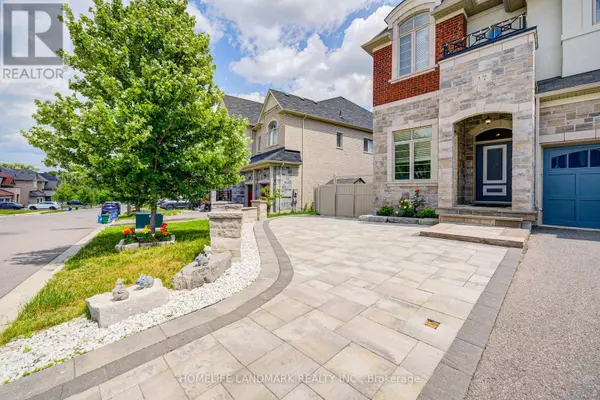17 DR PEARSON COURT East Gwillimbury (sharon), ON L9N0P4
5 Beds
5 Baths
3,500 SqFt
UPDATED:
Key Details
Property Type Single Family Home
Sub Type Freehold
Listing Status Active
Purchase Type For Sale
Square Footage 3,500 sqft
Price per Sqft $614
Subdivision Sharon
MLS® Listing ID N12259222
Bedrooms 5
Half Baths 1
Property Sub-Type Freehold
Source Toronto Regional Real Estate Board
Property Description
Location
Province ON
Rooms
Kitchen 1.0
Extra Room 1 Second level 3.66 m X 4.37 m Bedroom 4
Extra Room 2 Second level 2.65 m X 1.85 m Laundry room
Extra Room 3 Second level 3.2 m X 5.33 m Loft
Extra Room 4 Second level 6.1 m X 5.28 m Primary Bedroom
Extra Room 5 Second level 3.66 m X 4.57 m Bedroom 2
Extra Room 6 Second level 5.03 m X 4.42 m Bedroom 3
Interior
Heating Forced air
Cooling Central air conditioning
Flooring Hardwood, Ceramic
Exterior
Parking Features Yes
Fence Fenced yard
View Y/N Yes
View View
Total Parking Spaces 8
Private Pool No
Building
Story 2
Others
Ownership Freehold






