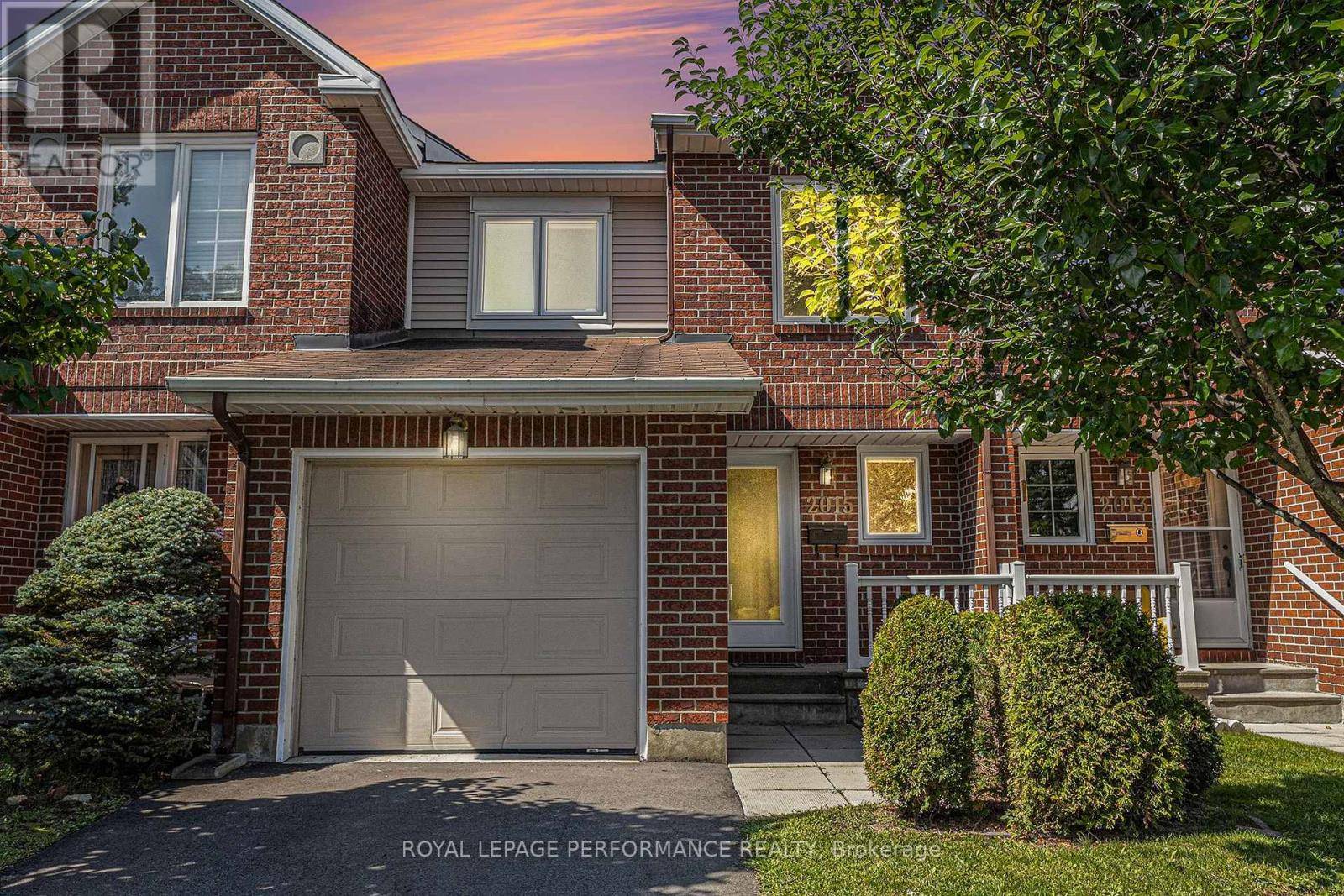2015 SUMMERFIELDS CRESCENT Ottawa, ON K1C7B4
3 Beds
3 Baths
1,200 SqFt
UPDATED:
Key Details
Property Type Townhouse
Sub Type Townhouse
Listing Status Active
Purchase Type For Sale
Square Footage 1,200 sqft
Price per Sqft $416
Subdivision 2009 - Chapel Hill
MLS® Listing ID X12260265
Bedrooms 3
Half Baths 1
Condo Fees $366/mo
Property Sub-Type Townhouse
Source Ottawa Real Estate Board
Property Description
Location
Province ON
Rooms
Kitchen 1.0
Extra Room 1 Second level 5.25 m X 3.65 m Primary Bedroom
Extra Room 2 Second level 2.04 m X 2.04 m Bathroom
Extra Room 3 Second level 2.87 m X 4.03 m Bedroom 2
Extra Room 4 Second level 2.97 m X 3.37 m Bedroom 3
Extra Room 5 Second level 2.89 m X 2.31 m Bathroom
Extra Room 6 Basement 3.68 m X 7.18 m Recreational, Games room
Interior
Heating Forced air
Cooling Central air conditioning
Fireplaces Number 1
Exterior
Parking Features Yes
Community Features Pet Restrictions, Community Centre
View Y/N No
Total Parking Spaces 2
Private Pool No
Building
Story 2
Others
Ownership Condominium/Strata






