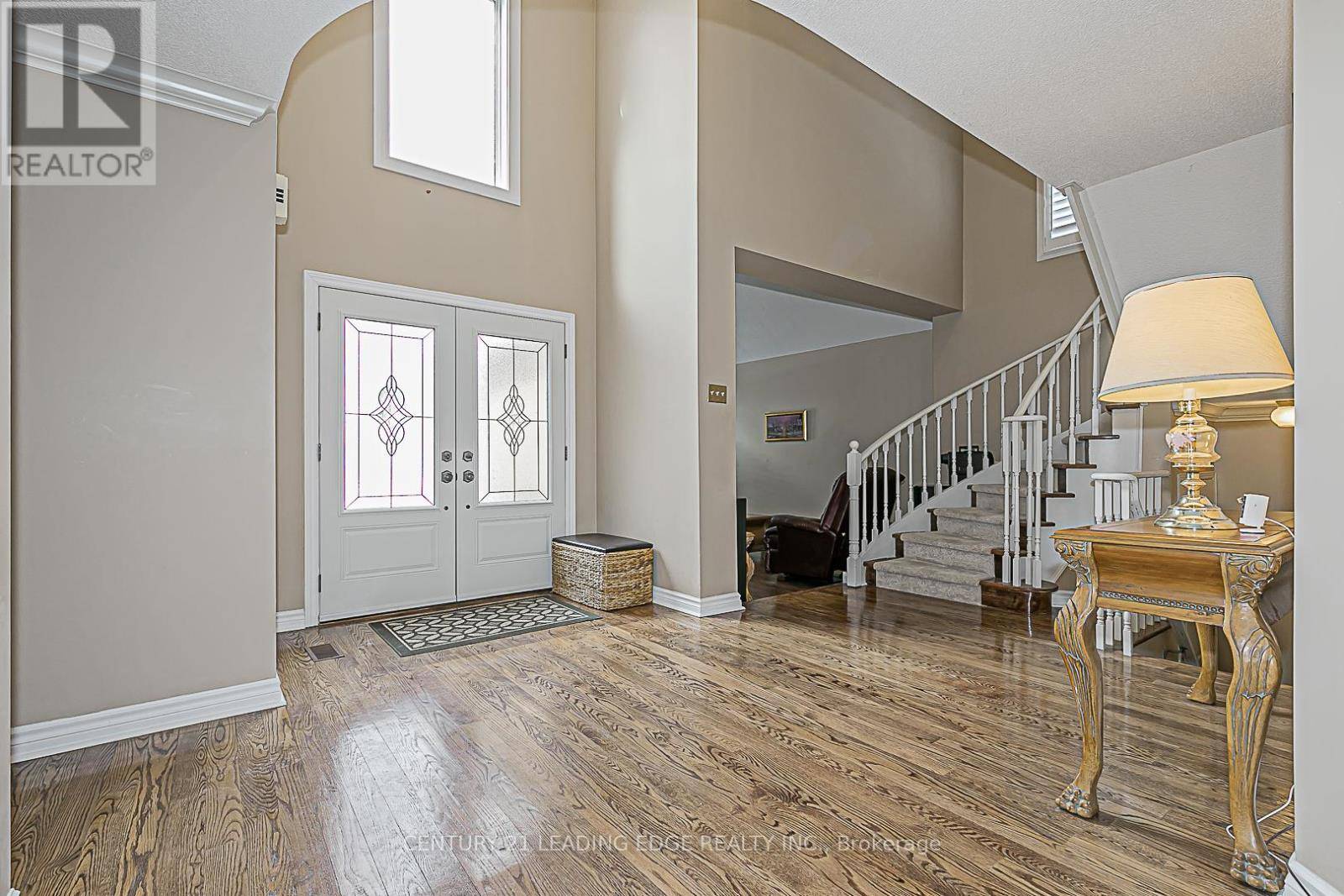30 WIGSTON COURT Whitby (rolling Acres), ON L1R2B9
4 Beds
3 Baths
3,000 SqFt
OPEN HOUSE
Sun Jul 06, 2:00pm - 4:00pm
UPDATED:
Key Details
Property Type Single Family Home
Sub Type Freehold
Listing Status Active
Purchase Type For Sale
Square Footage 3,000 sqft
Price per Sqft $399
Subdivision Rolling Acres
MLS® Listing ID E12259590
Bedrooms 4
Half Baths 1
Property Sub-Type Freehold
Source Toronto Regional Real Estate Board
Property Description
Location
Province ON
Rooms
Kitchen 1.0
Extra Room 1 Second level 6.86 m X 4.57 m Primary Bedroom
Extra Room 2 Second level 4.31 m X 3.82 m Bedroom 2
Extra Room 3 Second level 3.47 m X 3.82 m Bedroom 3
Extra Room 4 Second level 3.31 m X 3.27 m Bedroom 4
Extra Room 5 Main level 5.18 m X 3.54 m Living room
Extra Room 6 Main level 3.52 m X 2.95 m Library
Interior
Heating Forced air
Cooling Central air conditioning
Flooring Hardwood
Exterior
Parking Features Yes
Fence Fenced yard
View Y/N No
Total Parking Spaces 6
Private Pool No
Building
Story 2
Sewer Sanitary sewer
Others
Ownership Freehold
Virtual Tour https://www.30wigston.com/






