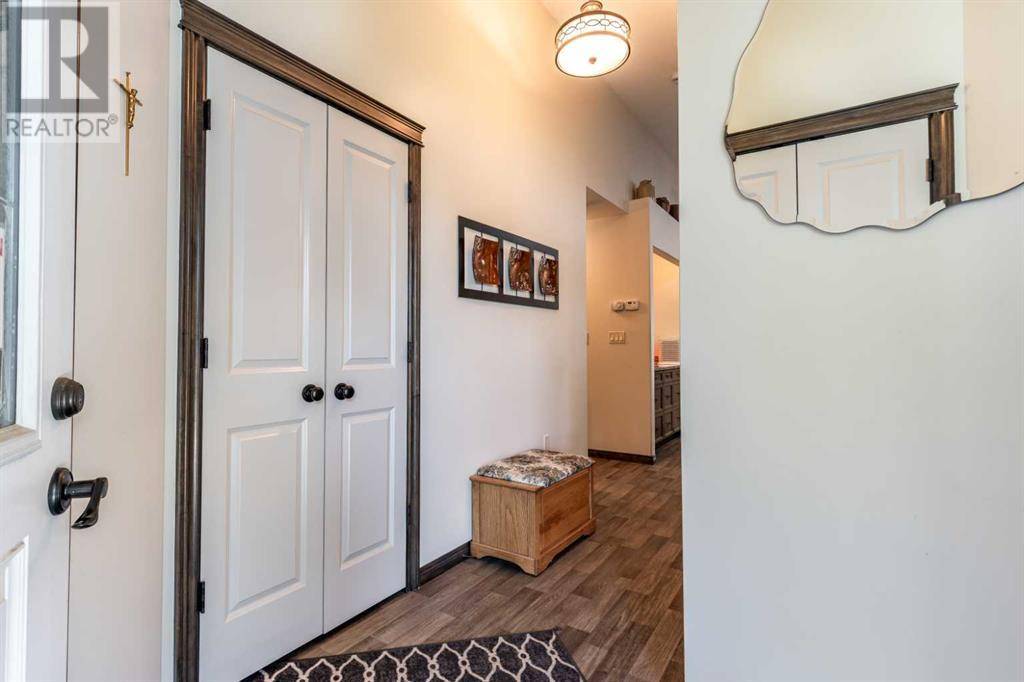110 Chartwell Place SE Medicine Hat, AB T1B0E4
2 Beds
2 Baths
1,266 SqFt
UPDATED:
Key Details
Property Type Single Family Home
Sub Type Leasehold
Listing Status Active
Purchase Type For Sale
Square Footage 1,266 sqft
Price per Sqft $331
Subdivision Se Southridge
MLS® Listing ID A2236014
Style Bungalow
Bedrooms 2
Year Built 2013
Lot Size 1 Sqft
Acres 1.0
Property Sub-Type Leasehold
Source Medicine Hat Real Estate Board Co-op
Property Description
Location
Province AB
Rooms
Kitchen 1.0
Extra Room 1 Main level 5.75 Ft x 13.33 Ft 3pc Bathroom
Extra Room 2 Main level 7.92 Ft x 4.92 Ft 4pc Bathroom
Extra Room 3 Main level 11.50 Ft x 9.92 Ft Bedroom
Extra Room 4 Main level 9.50 Ft x 10.58 Ft Office
Extra Room 5 Main level 11.42 Ft x 14.50 Ft Dining room
Extra Room 6 Main level 15.75 Ft x 11.75 Ft Kitchen
Interior
Heating Forced air,
Cooling Central air conditioning
Flooring Linoleum
Exterior
Parking Features Yes
Garage Spaces 2.0
Garage Description 2
Fence Partially fenced
Community Features Pets Allowed With Restrictions, Age Restrictions
View Y/N No
Total Parking Spaces 4
Private Pool No
Building
Lot Description Underground sprinkler
Story 1
Architectural Style Bungalow
Others
Ownership Leasehold






