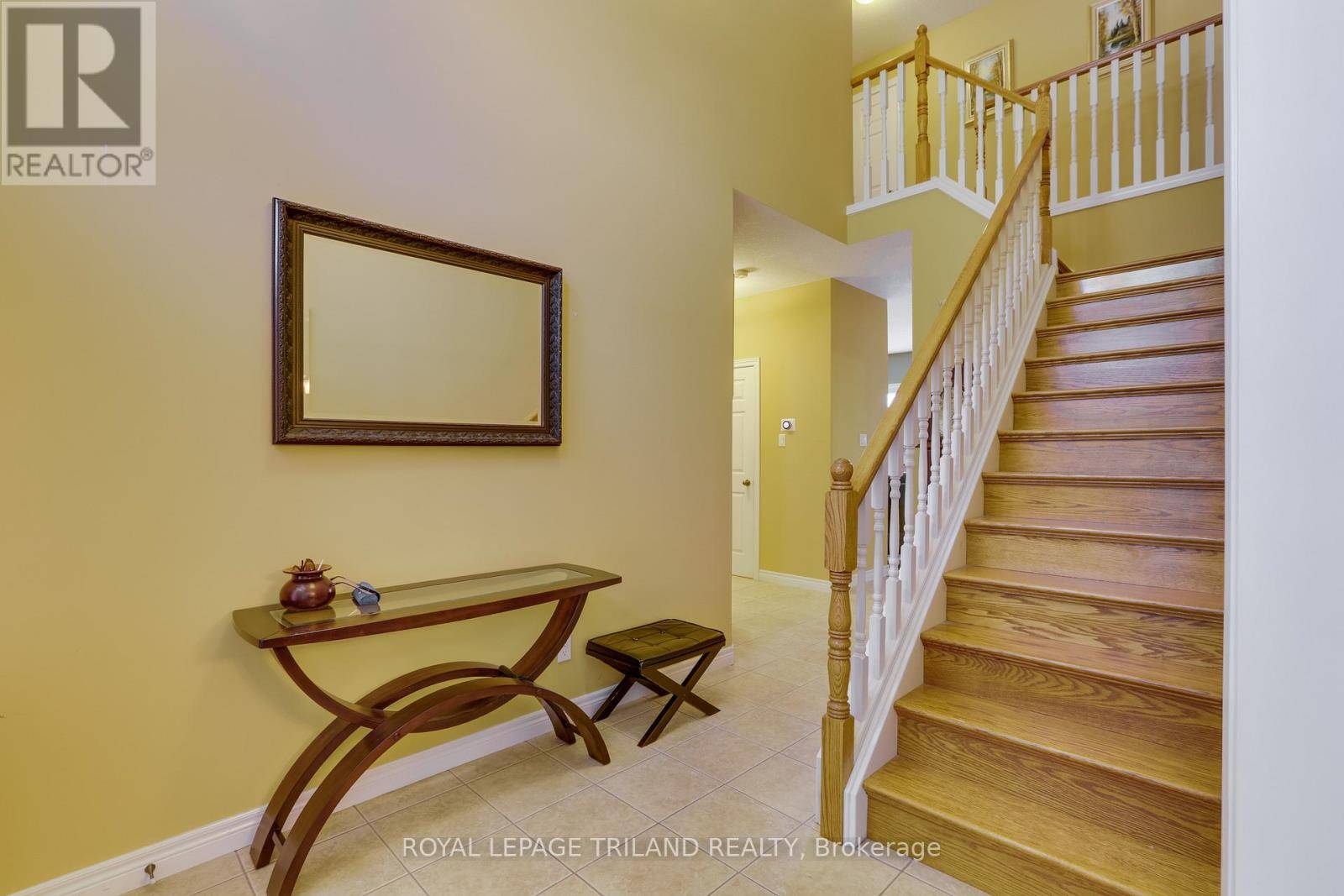926 GABOR STREET London South (south L), ON N6K4V6
3 Beds
4 Baths
1,500 SqFt
UPDATED:
Key Details
Property Type Single Family Home
Sub Type Freehold
Listing Status Active
Purchase Type For Sale
Square Footage 1,500 sqft
Price per Sqft $553
Subdivision South L
MLS® Listing ID X12258932
Bedrooms 3
Half Baths 2
Property Sub-Type Freehold
Source London and St. Thomas Association of REALTORS®
Property Description
Location
Province ON
Rooms
Kitchen 1.0
Extra Room 1 Second level 3.43 m X 4.17 m Bedroom 3
Extra Room 2 Second level 1.63 m X 3.07 m Bathroom
Extra Room 3 Second level 3.47 m X 5.15 m Primary Bedroom
Extra Room 4 Second level 3.49 m X 3.06 m Bathroom
Extra Room 5 Second level 3.41 m X 4.12 m Bedroom 2
Extra Room 6 Basement 6.48 m X 4.2 m Recreational, Games room
Interior
Heating Forced air
Cooling Central air conditioning
Fireplaces Number 1
Fireplaces Type Insert
Exterior
Parking Features Yes
Fence Fully Fenced, Fenced yard
Community Features School Bus
View Y/N No
Total Parking Spaces 4
Private Pool No
Building
Story 2
Sewer Sanitary sewer
Others
Ownership Freehold
Virtual Tour https://youriguide.com/926_gabor_st_london_on/






