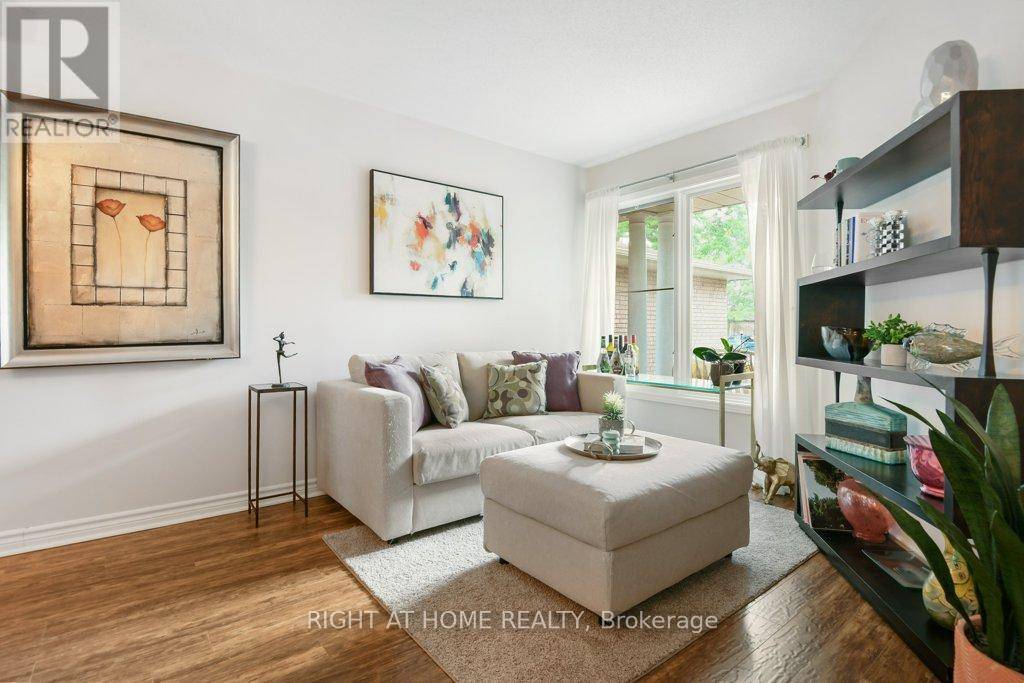184 BEATRICE DRIVE Ottawa, ON K2J4P1
3 Beds
3 Baths
1,500 SqFt
UPDATED:
Key Details
Property Type Townhouse
Sub Type Townhouse
Listing Status Active
Purchase Type For Sale
Square Footage 1,500 sqft
Price per Sqft $406
Subdivision 7706 - Barrhaven - Longfields
MLS® Listing ID X12258475
Bedrooms 3
Half Baths 1
Property Sub-Type Townhouse
Source Ottawa Real Estate Board
Property Description
Location
Province ON
Rooms
Kitchen 1.0
Extra Room 1 Second level 4.29 m X 4.03 m Primary Bedroom
Extra Room 2 Second level 4.19 m X 2.76 m Bedroom 2
Extra Room 3 Second level 5 m X 2.56 m Bedroom 3
Extra Room 4 Basement 8.43 m X 3.88 m Recreational, Games room
Extra Room 5 Main level 6.98 m X 3.12 m Living room
Extra Room 6 Main level 3.35 m X 3.2 m Family room
Interior
Heating Forced air
Cooling Central air conditioning
Fireplaces Number 1
Exterior
Parking Features Yes
Fence Fenced yard
View Y/N No
Total Parking Spaces 3
Private Pool No
Building
Story 2
Sewer Sanitary sewer
Others
Ownership Freehold






