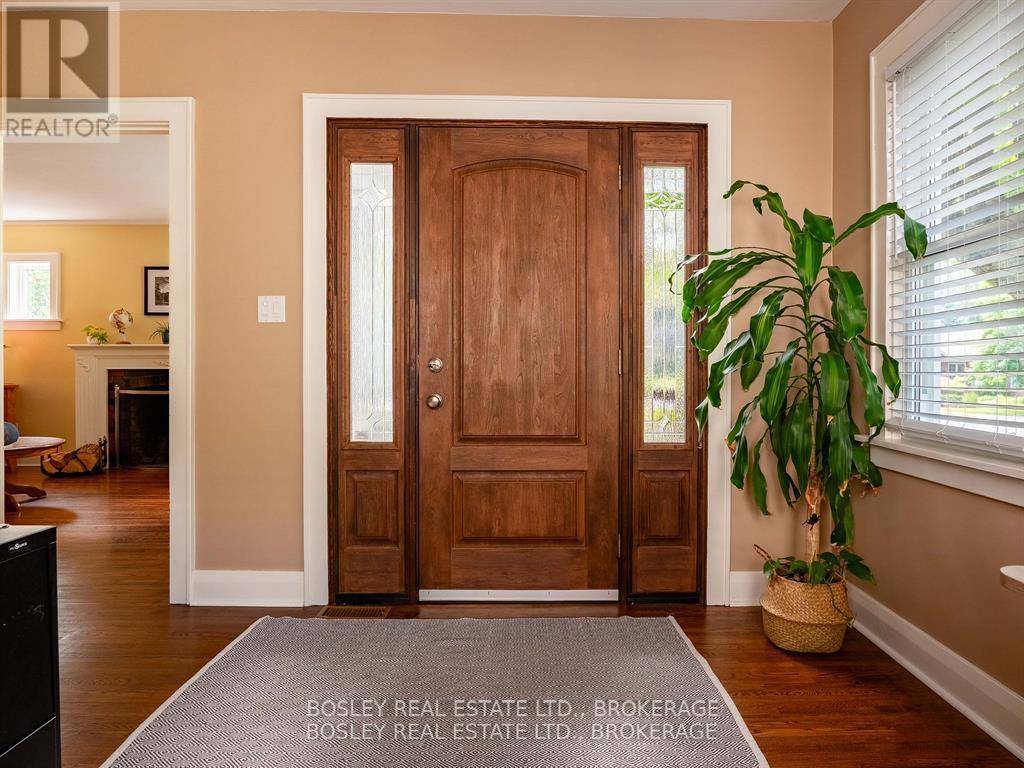181 CANBORO ROAD Pelham (fonthill), ON L0S1E5
4 Beds
3 Baths
1,500 SqFt
UPDATED:
Key Details
Property Type Single Family Home
Sub Type Freehold
Listing Status Active
Purchase Type For Sale
Square Footage 1,500 sqft
Price per Sqft $566
Subdivision 662 - Fonthill
MLS® Listing ID X12258405
Bedrooms 4
Half Baths 1
Property Sub-Type Freehold
Source Niagara Association of REALTORS®
Property Description
Location
Province ON
Rooms
Kitchen 1.0
Extra Room 1 Second level 5.34 m X 3.6 m Primary Bedroom
Extra Room 2 Second level 4 m X 3 m Bathroom
Extra Room 3 Basement 4 m X 3.55 m Bedroom
Extra Room 4 Basement 4.34 m X 3.38 m Games room
Extra Room 5 Basement 3.68 m X 3.05 m Utility room
Extra Room 6 Basement 5.49 m X 3.1 m Laundry room
Interior
Heating Forced air
Cooling Central air conditioning
Fireplaces Number 2
Exterior
Parking Features Yes
View Y/N No
Total Parking Spaces 4
Private Pool No
Building
Story 1.5
Sewer Sanitary sewer
Others
Ownership Freehold






