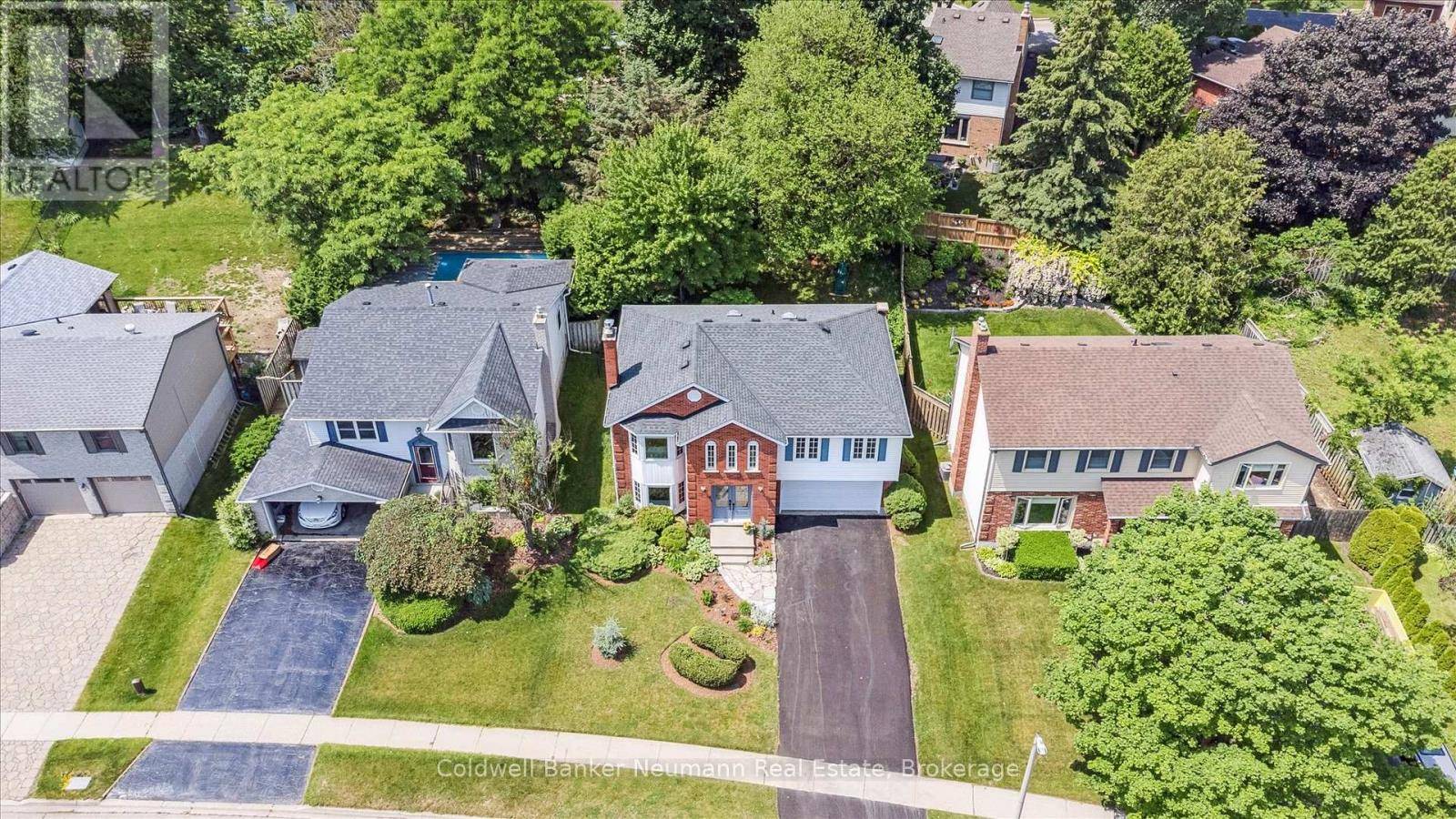396 IRONWOOD ROAD Guelph (kortright West), ON N1G3N8
4 Beds
3 Baths
1,100 SqFt
UPDATED:
Key Details
Property Type Single Family Home
Sub Type Freehold
Listing Status Active
Purchase Type For Sale
Square Footage 1,100 sqft
Price per Sqft $890
Subdivision Kortright West
MLS® Listing ID X12258368
Style Raised bungalow
Bedrooms 4
Property Sub-Type Freehold
Source OnePoint Association of REALTORS®
Property Description
Location
Province ON
Rooms
Kitchen 1.0
Extra Room 1 Basement 2.74 m X 3.33 m Bedroom 4
Extra Room 2 Basement 4.29 m X 4.16 m Laundry room
Extra Room 3 Basement 2.58 m X 1.28 m Bathroom
Extra Room 4 Basement 5.72 m X 3.39 m Living room
Extra Room 5 Main level 5.9 m X 3.64 m Living room
Extra Room 6 Main level 3.47 m X 3.16 m Dining room
Interior
Heating Forced air
Cooling Central air conditioning
Fireplaces Number 2
Exterior
Parking Features Yes
View Y/N No
Total Parking Spaces 6
Private Pool No
Building
Story 1
Sewer Sanitary sewer
Architectural Style Raised bungalow
Others
Ownership Freehold
Virtual Tour https://youriguide.com/lstc3_396_ironwood_rd_guelph_on/






