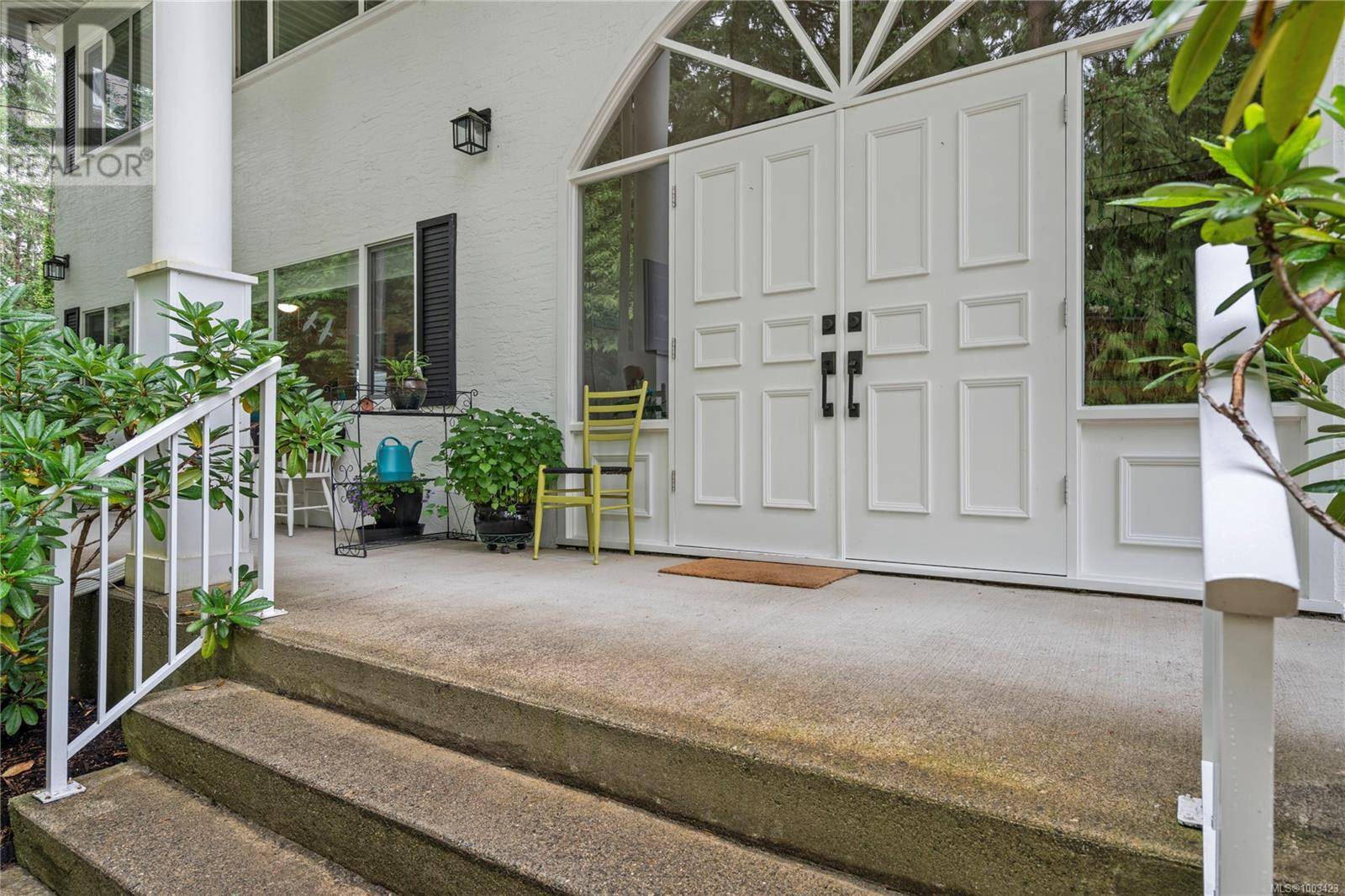344 Village WAY #1 Qualicum Beach, BC V9K1N4
2 Beds
1 Bath
1,180 SqFt
UPDATED:
Key Details
Property Type Single Family Home, Condo
Sub Type Strata
Listing Status Active
Purchase Type For Sale
Square Footage 1,180 sqft
Price per Sqft $326
Subdivision The White Houses
MLS® Listing ID 1003423
Bedrooms 2
Condo Fees $455/mo
Year Built 1981
Property Sub-Type Strata
Source Vancouver Island Real Estate Board
Property Description
Location
Province BC
Zoning Multi-Family
Rooms
Kitchen 1.0
Extra Room 1 Main level 13'10 x 10'10 Primary Bedroom
Extra Room 2 Main level 17'6 x 11'8 Living room
Extra Room 3 Main level 6'10 x 6'4 Laundry room
Extra Room 4 Main level 10 ft x Measurements not available Kitchen
Extra Room 5 Main level 10 ft x Measurements not available Dining room
Extra Room 6 Main level 12'4 x 10'10 Bedroom
Interior
Heating Baseboard heaters,
Cooling None
Exterior
Parking Features No
Community Features Pets Allowed With Restrictions, Family Oriented
View Y/N No
Total Parking Spaces 1
Private Pool No
Others
Ownership Strata
Acceptable Financing Monthly
Listing Terms Monthly






