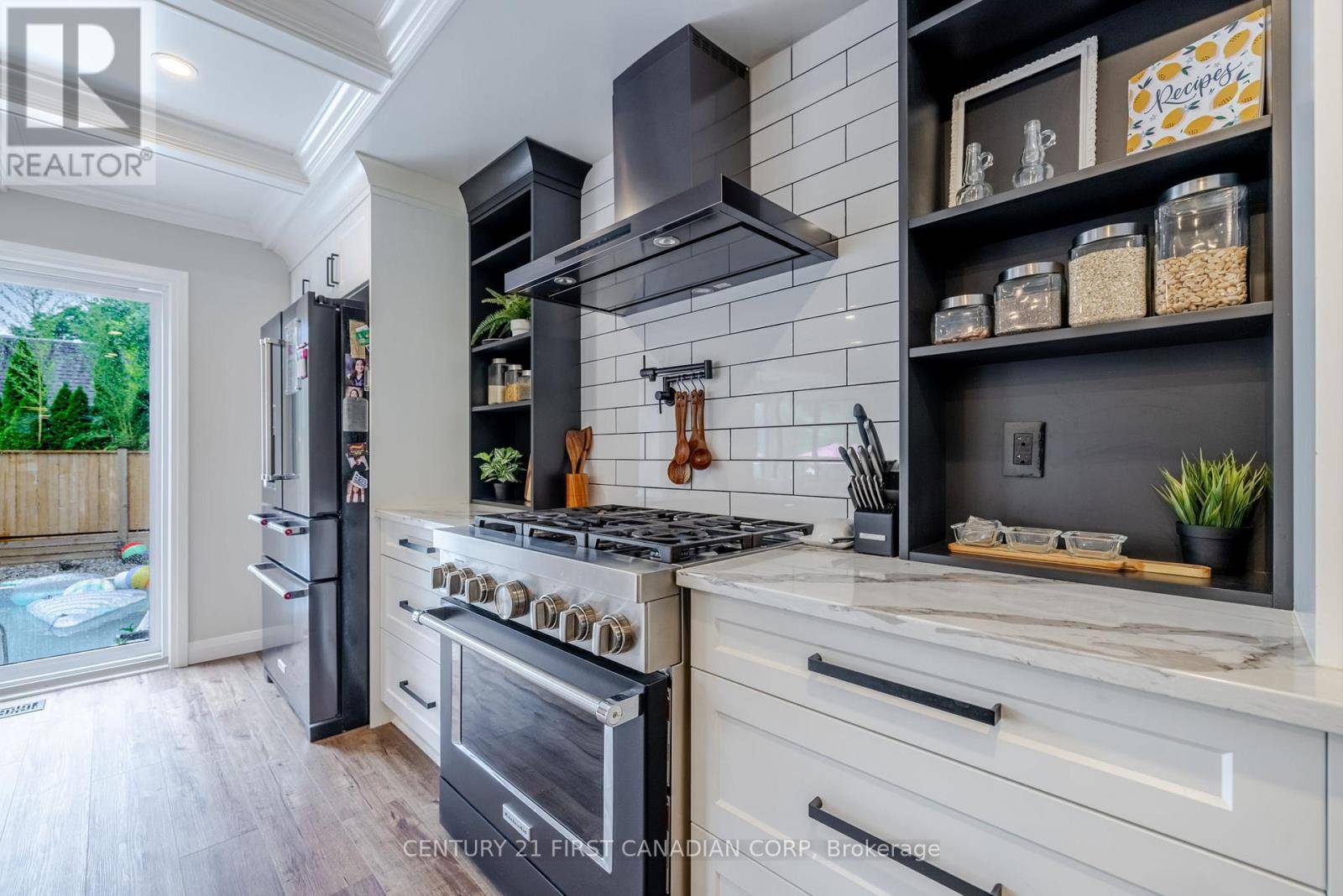1360 HASTINGS DRIVE London North (north G), ON N5X2J3
5 Beds
3 Baths
2,500 SqFt
UPDATED:
Key Details
Property Type Single Family Home
Sub Type Freehold
Listing Status Active
Purchase Type For Sale
Square Footage 2,500 sqft
Price per Sqft $399
Subdivision North G
MLS® Listing ID X12257759
Bedrooms 5
Half Baths 1
Property Sub-Type Freehold
Source London and St. Thomas Association of REALTORS®
Property Description
Location
Province ON
Rooms
Kitchen 1.0
Extra Room 1 Second level 3.93 m X 3.03 m Bedroom 4
Extra Room 2 Second level 5.74 m X 4.3 m Primary Bedroom
Extra Room 3 Second level 3.675 m X 4.24 m Bedroom 2
Extra Room 4 Second level 3.53 m X 2.79 m Bedroom 3
Extra Room 5 Basement 4.45 m X 3.12 m Bedroom
Extra Room 6 Basement 6.89 m X 5.2 m Exercise room
Interior
Heating Forced air
Cooling Central air conditioning
Exterior
Parking Features Yes
Community Features School Bus
View Y/N No
Total Parking Spaces 4
Private Pool Yes
Building
Story 2
Sewer Sanitary sewer
Others
Ownership Freehold
Virtual Tour https://listings.tourme.ca/videos/0197d249-6f58-7292-9985-c6dc26077dbb






