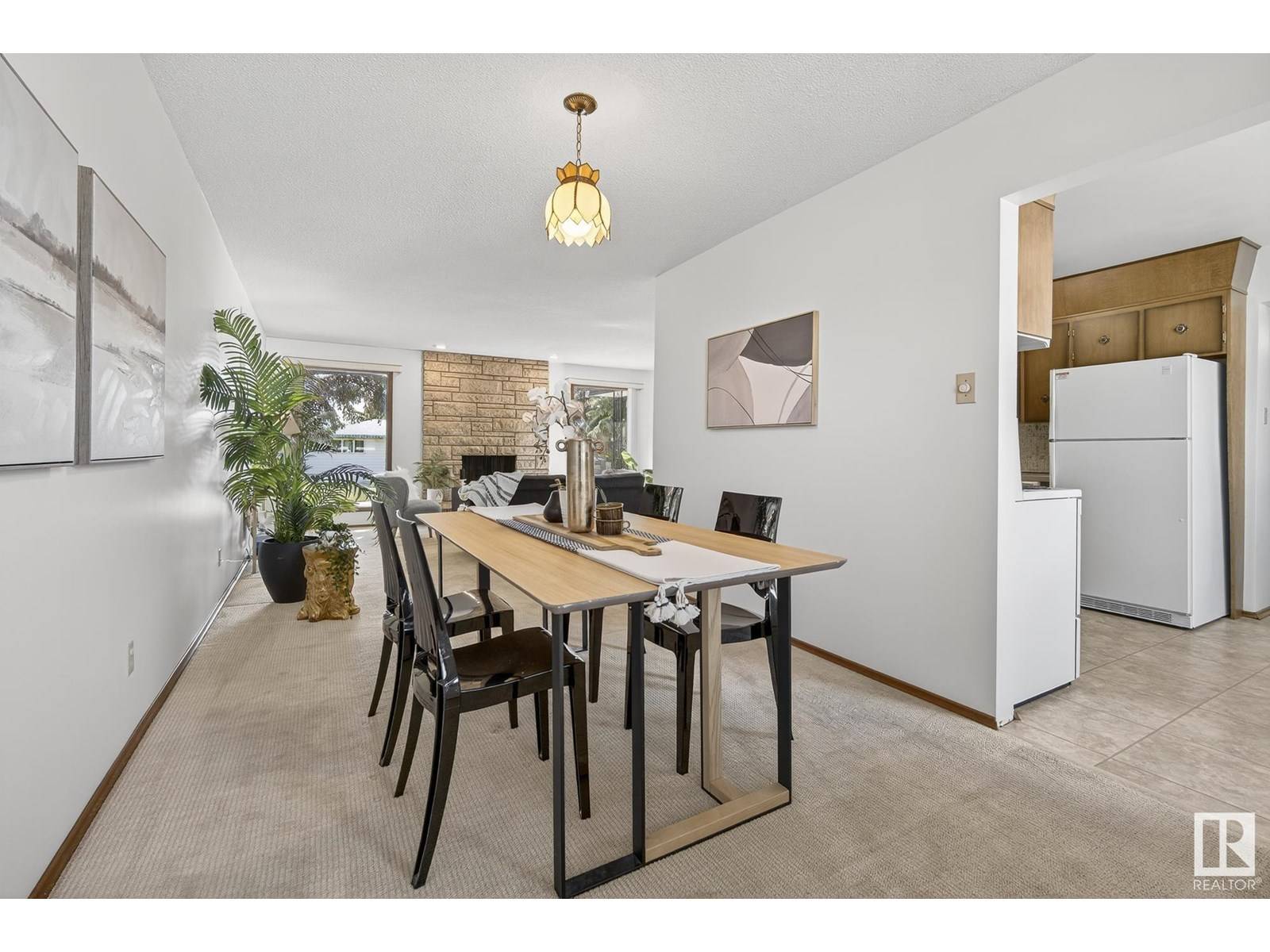3544 107 ST NW Edmonton, AB T6J1B1
3 Beds
3 Baths
1,466 SqFt
OPEN HOUSE
Sat Jul 05, 1:00pm - 4:00pm
Sun Jul 06, 1:00pm - 4:00pm
UPDATED:
Key Details
Property Type Single Family Home
Sub Type Freehold
Listing Status Active
Purchase Type For Sale
Square Footage 1,466 sqft
Price per Sqft $326
Subdivision Duggan
MLS® Listing ID E4445323
Style Bungalow
Bedrooms 3
Year Built 1971
Lot Size 6,149 Sqft
Acres 0.14116389
Property Sub-Type Freehold
Source REALTORS® Association of Edmonton
Property Description
Location
Province AB
Rooms
Kitchen 1.0
Extra Room 1 Lower level 8.45 m X 7.77 m Family room
Extra Room 2 Lower level 3.74 m X 3.67 m Den
Extra Room 3 Lower level Measurements not available Storage
Extra Room 4 Main level 5.54 m X 4.55 m Living room
Extra Room 5 Main level 2.85 m X 4.35 m Dining room
Extra Room 6 Main level 2.89 m X 2.36 m Kitchen
Interior
Heating Forced air
Cooling Central air conditioning
Fireplaces Type Unknown
Exterior
Parking Features Yes
Fence Fence
View Y/N No
Total Parking Spaces 3
Private Pool No
Building
Story 1
Architectural Style Bungalow
Others
Ownership Freehold
Virtual Tour https://youtu.be/GcF1rDKbhfc






