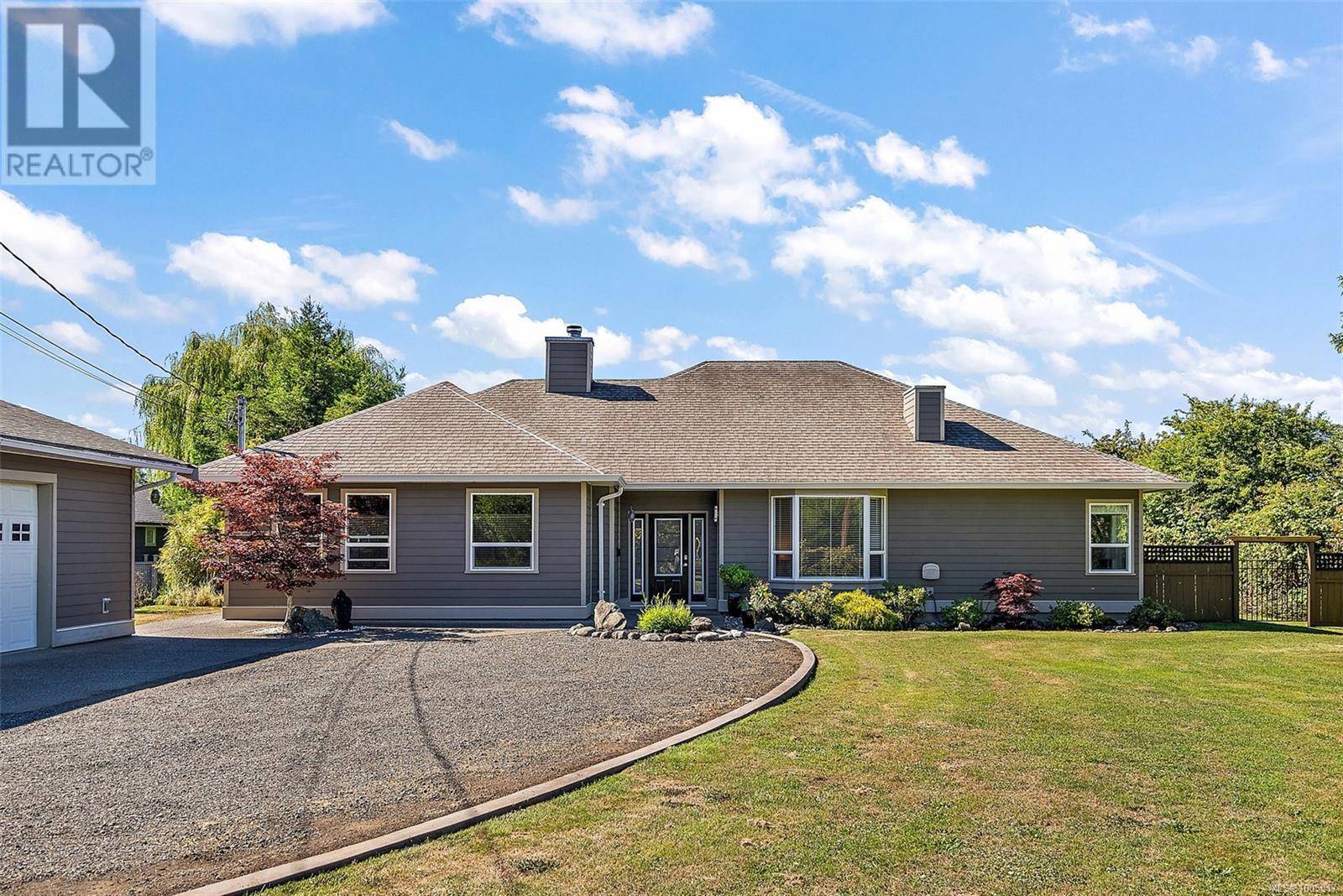915 Birch Rd North Saanich, BC V8L5S2
3 Beds
4 Baths
2,304 SqFt
OPEN HOUSE
Sun Jul 06, 12:00pm - 2:00pm
UPDATED:
Key Details
Property Type Single Family Home
Sub Type Freehold
Listing Status Active
Purchase Type For Sale
Square Footage 2,304 sqft
Price per Sqft $735
Subdivision Deep Cove
MLS® Listing ID 1005047
Bedrooms 3
Year Built 2005
Lot Size 0.630 Acres
Acres 0.63
Property Sub-Type Freehold
Source Victoria Real Estate Board
Property Description
Location
Province BC
Zoning Residential
Rooms
Kitchen 2.0
Extra Room 1 Main level 11 ft X 8 ft Laundry room
Extra Room 2 Main level 2-Piece Bathroom
Extra Room 3 Main level 3-Piece Bathroom
Extra Room 4 Main level 4-Piece Bathroom
Extra Room 5 Main level 11 ft X 8 ft Dining room
Extra Room 6 Main level 11 ft X 10 ft Family room
Interior
Heating Heat Pump,
Cooling Air Conditioned
Fireplaces Number 2
Exterior
Parking Features No
View Y/N No
Total Parking Spaces 4
Private Pool No
Others
Ownership Freehold
Virtual Tour https://sites.listvt.com/vd/199522971






