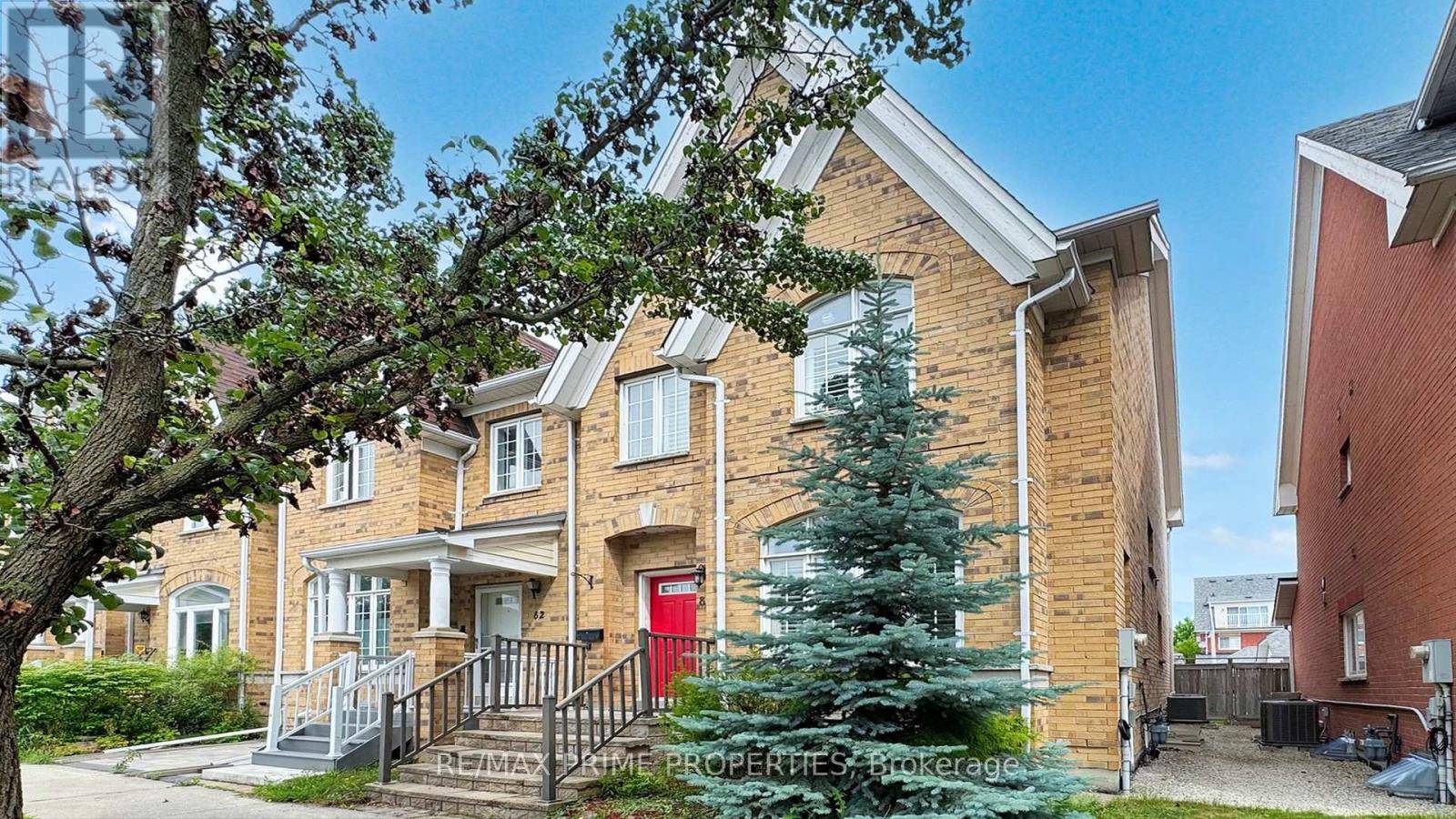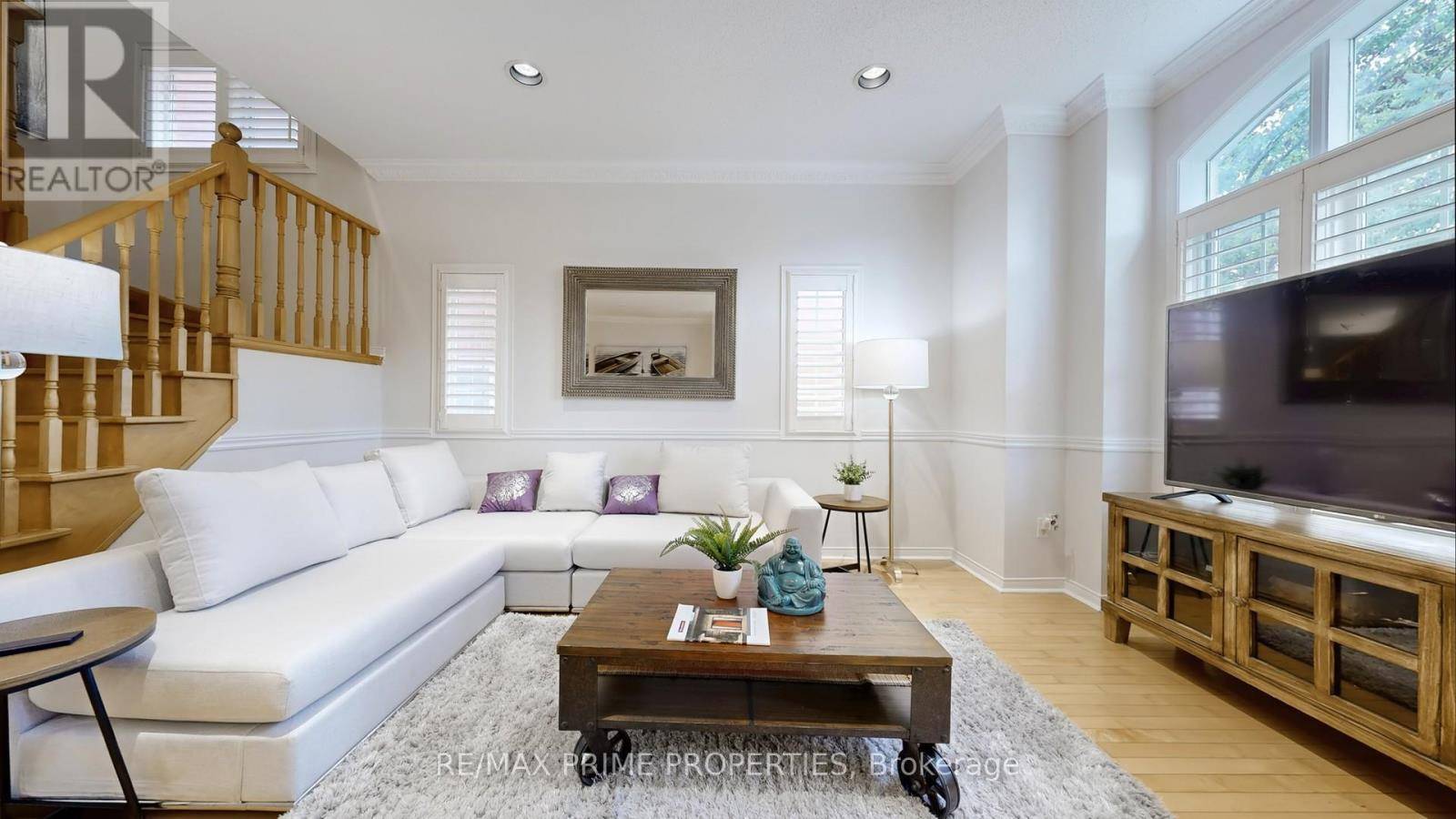84 BASSETT AVENUE Richmond Hill (langstaff), ON L4B4G1
4 Beds
4 Baths
1,500 SqFt
UPDATED:
Key Details
Property Type Townhouse
Sub Type Townhouse
Listing Status Active
Purchase Type For Sale
Square Footage 1,500 sqft
Price per Sqft $853
Subdivision Langstaff
MLS® Listing ID N12256304
Bedrooms 4
Half Baths 1
Property Sub-Type Townhouse
Source Toronto Regional Real Estate Board
Property Description
Location
Province ON
Rooms
Kitchen 1.0
Extra Room 1 Second level 4.27 m X 5.74 m Primary Bedroom
Extra Room 2 Second level 2.97 m X 4.72 m Bedroom 2
Extra Room 3 Second level 3.07 m X 3.35 m Bedroom 3
Extra Room 4 Basement 5.97 m X 8.1 m Recreational, Games room
Extra Room 5 Basement 3.53 m X 4.27 m Bedroom
Extra Room 6 Main level 6.1 m X 6.78 m Living room
Interior
Heating Forced air
Cooling Central air conditioning
Flooring Hardwood, Tile, Laminate
Exterior
Parking Features Yes
View Y/N No
Total Parking Spaces 3
Private Pool No
Building
Story 2
Sewer Sanitary sewer
Others
Ownership Freehold
Virtual Tour https://winsold.com/matterport/embed/413829/SQKdaWQN5MS






