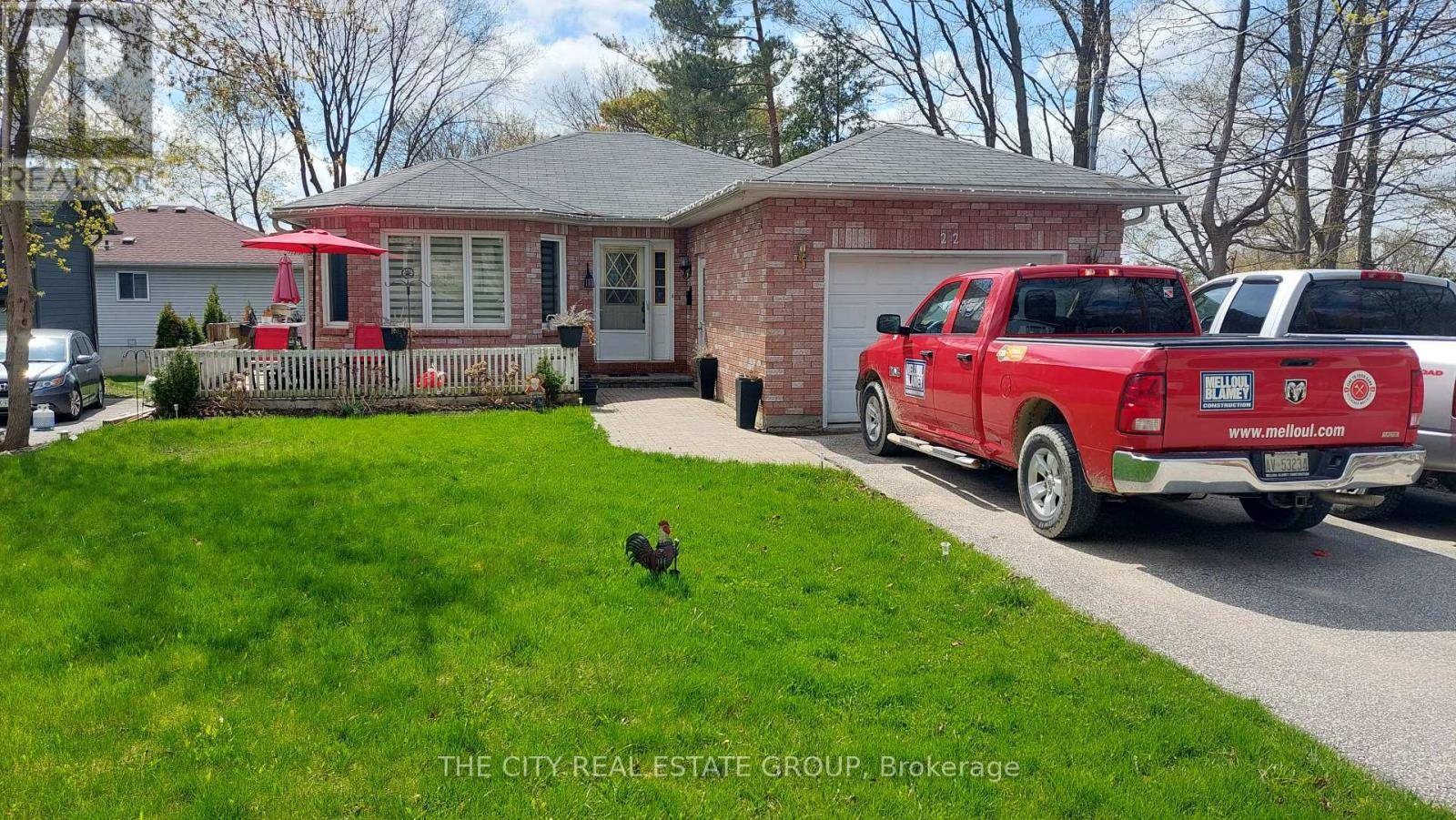22 Pineway AVE #Main Floor Georgina (keswick South), ON L4P3V9
2 Beds
1 Bath
1,100 SqFt
UPDATED:
Key Details
Property Type Single Family Home
Sub Type Freehold
Listing Status Active
Purchase Type For Rent
Square Footage 1,100 sqft
Subdivision Keswick South
MLS® Listing ID N12255847
Style Bungalow
Bedrooms 2
Property Sub-Type Freehold
Source Toronto Regional Real Estate Board
Property Description
Location
Province ON
Lake Name Lake Simcoe
Rooms
Kitchen 1.0
Extra Room 1 Basement 4 m X 6 m Laundry room
Extra Room 2 Basement 2 m X 5 m Other
Extra Room 3 Basement 2 m X 3 m Other
Extra Room 4 Main level 4 m X 3 m Kitchen
Extra Room 5 Main level 8 m X 5 m Living room
Extra Room 6 Main level 4 m X 4 m Dining room
Interior
Heating Forced air
Cooling Central air conditioning
Flooring Ceramic
Exterior
Parking Features Yes
View Y/N No
Total Parking Spaces 2
Private Pool No
Building
Story 1
Sewer Sanitary sewer
Water Lake Simcoe
Architectural Style Bungalow
Others
Ownership Freehold
Acceptable Financing Monthly
Listing Terms Monthly






