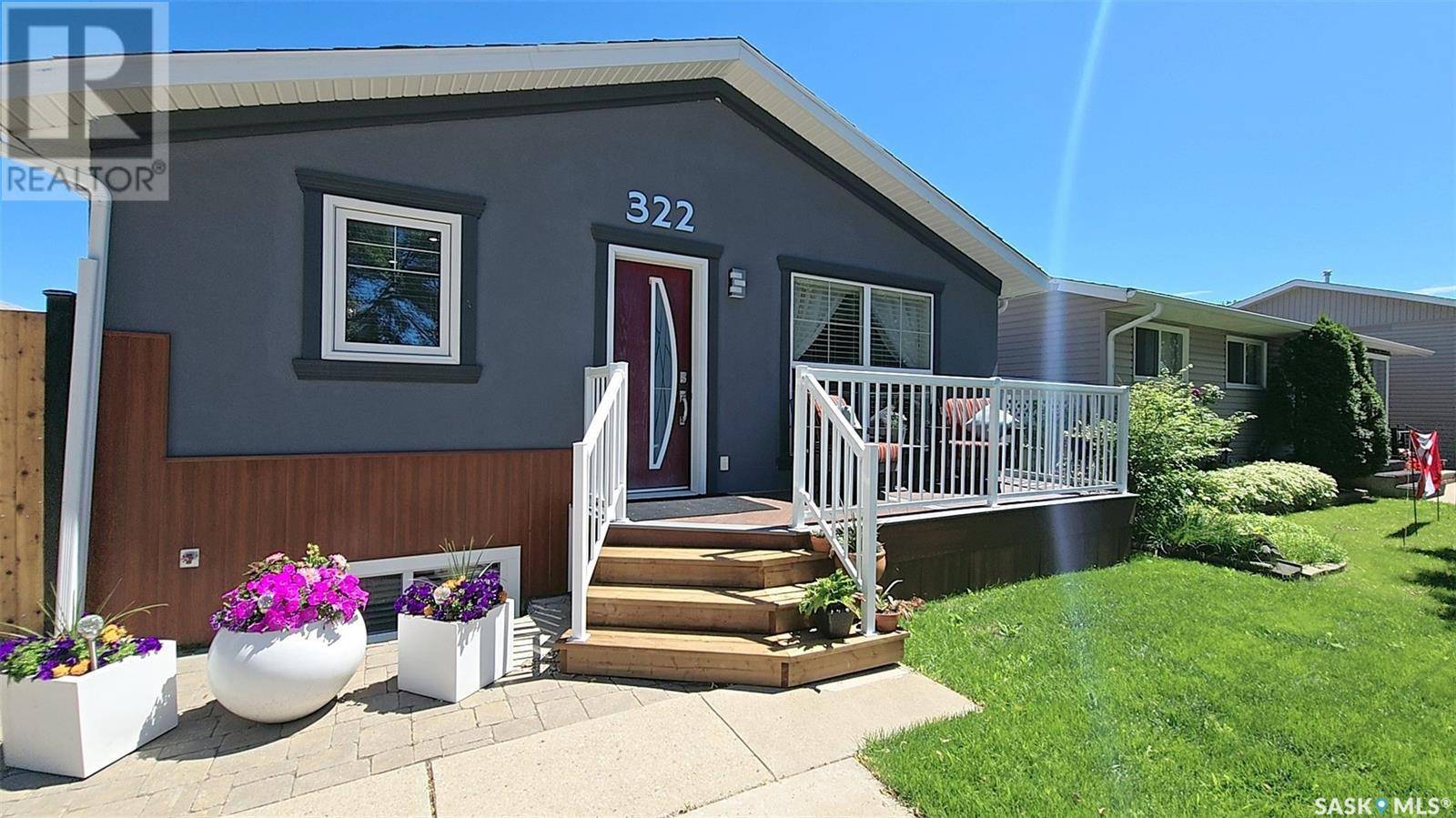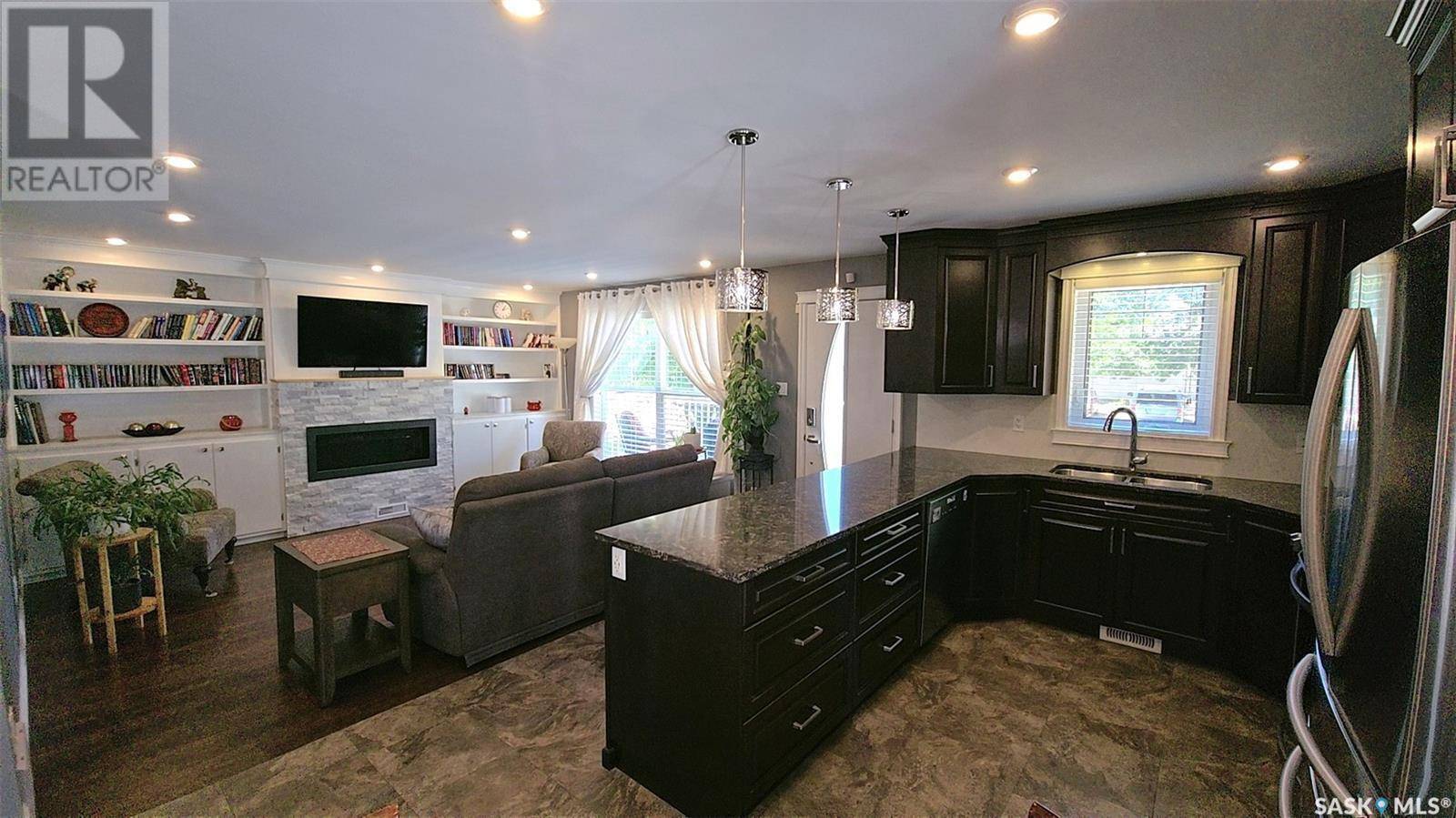322 Vanier CRESCENT Saskatoon, SK S7L5H8
3 Beds
2 Baths
1,040 SqFt
OPEN HOUSE
Sun Jul 06, 1:00pm - 3:00pm
UPDATED:
Key Details
Property Type Single Family Home
Sub Type Freehold
Listing Status Active
Purchase Type For Sale
Square Footage 1,040 sqft
Price per Sqft $432
Subdivision Pacific Heights
MLS® Listing ID SK011224
Style Bungalow
Bedrooms 3
Year Built 1976
Lot Size 4,838 Sqft
Acres 4838.0
Property Sub-Type Freehold
Source Saskatchewan REALTORS® Association
Property Description
Location
Province SK
Rooms
Kitchen 1.0
Extra Room 1 Basement 23'8\" x 23'7\" Other
Extra Room 2 Basement 8'4\" x 13'10\" Bedroom
Extra Room 3 Basement Measurements not available 3pc Bathroom
Extra Room 4 Basement Measurements not available Laundry room
Extra Room 5 Main level 12'8\" x 14'11\" Living room
Extra Room 6 Main level 9' x 10'5\" Kitchen
Interior
Heating , Forced air, In Floor Heating,
Cooling Central air conditioning
Fireplaces Type Conventional
Exterior
Parking Features Yes
Fence Fence
View Y/N No
Private Pool No
Building
Lot Description Lawn
Story 1
Architectural Style Bungalow
Others
Ownership Freehold






