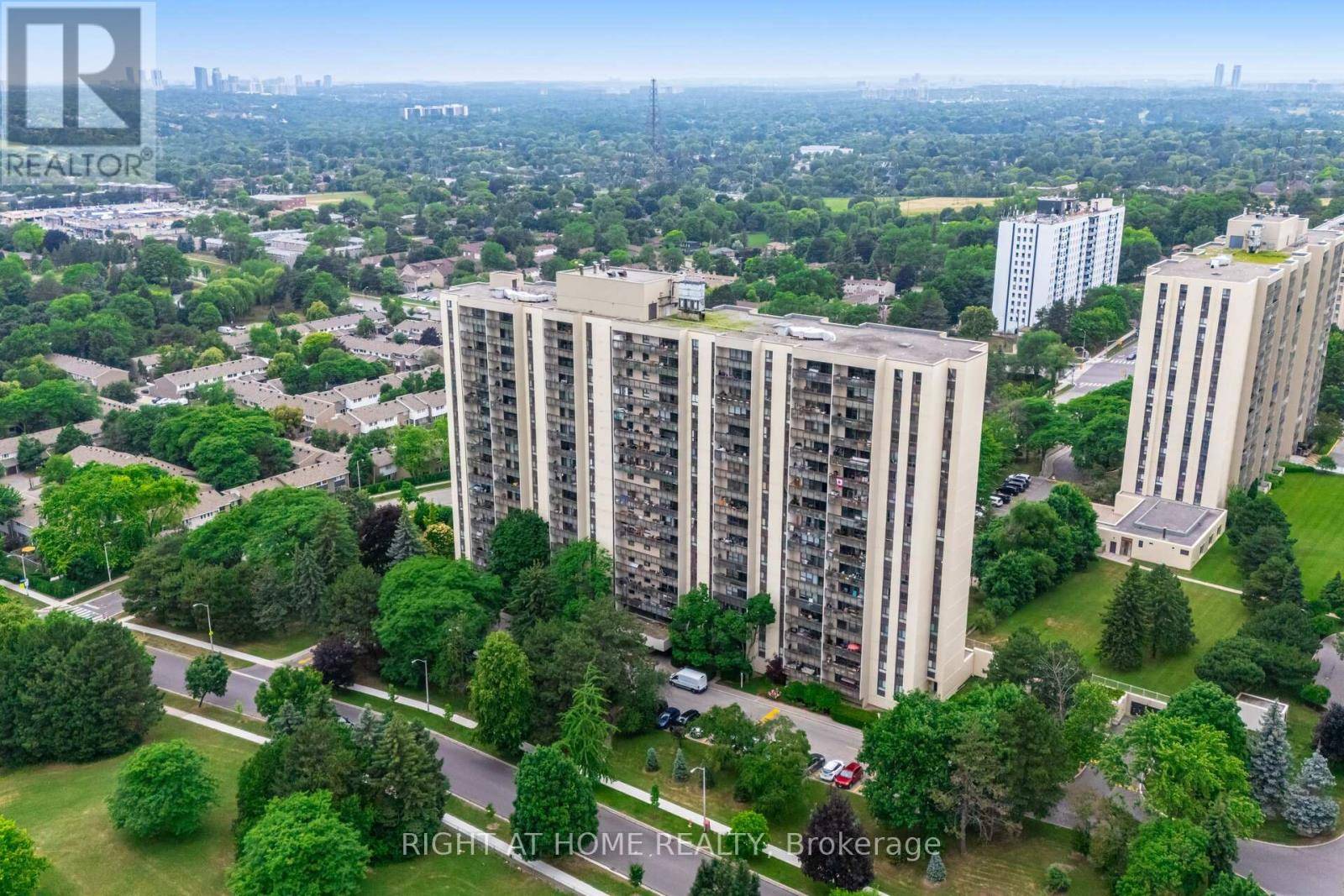260 Seneca Hill DR #210 Toronto (don Valley Village), ON M2J4S6
2 Beds
1 Bath
800 SqFt
UPDATED:
Key Details
Property Type Condo
Sub Type Condominium/Strata
Listing Status Active
Purchase Type For Sale
Square Footage 800 sqft
Price per Sqft $668
Subdivision Don Valley Village
MLS® Listing ID C12254980
Bedrooms 2
Condo Fees $728/mo
Property Sub-Type Condominium/Strata
Source Toronto Regional Real Estate Board
Property Description
Location
Province ON
Rooms
Kitchen 1.0
Extra Room 1 Main level 2.75 m X 5.79 m Dining room
Extra Room 2 Main level 3.35 m X 6.7 m Living room
Extra Room 3 Main level 2.74 m X 3.96 m Kitchen
Extra Room 4 Main level 3.05 m X 3.96 m Primary Bedroom
Extra Room 5 Main level 2.75 m X 3.96 m Bedroom 2
Extra Room 6 Main level 0.92 m X 4.27 m Other
Interior
Heating Forced air
Cooling Central air conditioning
Flooring Laminate, Tile
Exterior
Parking Features Yes
Community Features Pets not Allowed
View Y/N No
Total Parking Spaces 1
Private Pool Yes
Others
Ownership Condominium/Strata
Virtual Tour https://unbranded.mediatours.ca/property/210-260-seneca-hill-drive-north-york/






