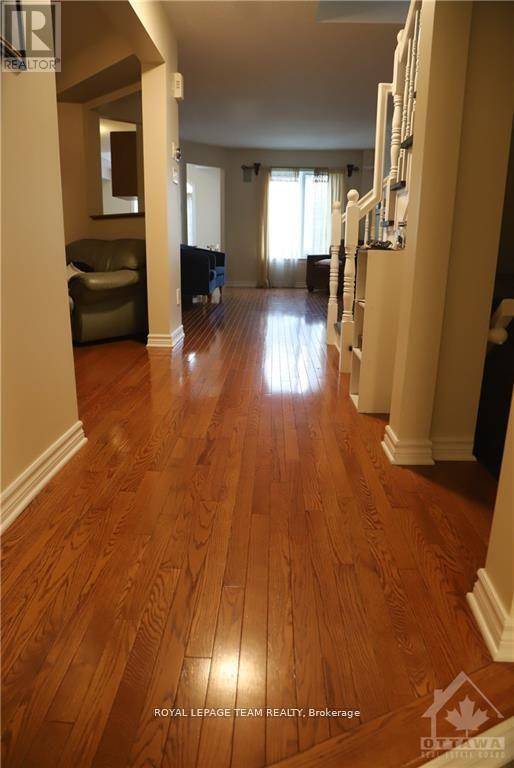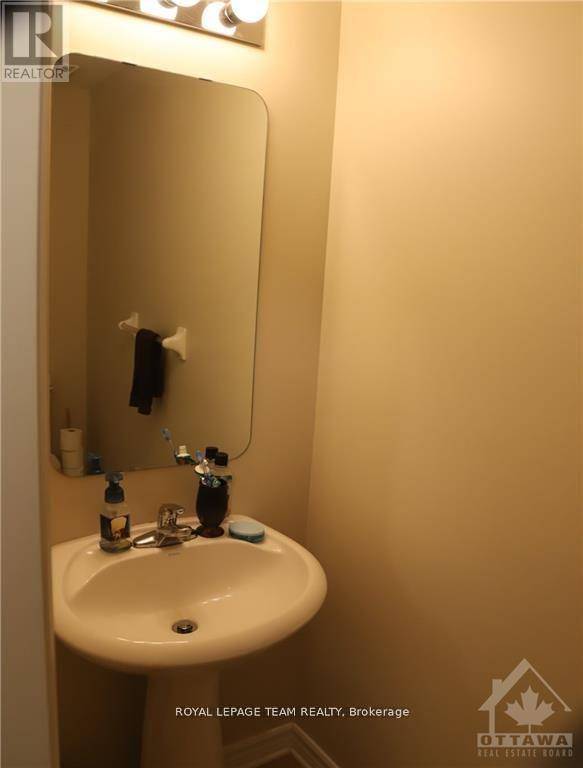217 DEERFOX DRIVE Ottawa, ON K2J4W8
4 Beds
4 Baths
1,500 SqFt
UPDATED:
Key Details
Property Type Single Family Home
Sub Type Freehold
Listing Status Active
Purchase Type For Rent
Square Footage 1,500 sqft
Subdivision 7706 - Barrhaven - Longfields
MLS® Listing ID X12254198
Bedrooms 4
Half Baths 1
Property Sub-Type Freehold
Source Ottawa Real Estate Board
Property Description
Location
Province ON
Rooms
Kitchen 1.0
Extra Room 1 Second level 5.3 m X 3.81 m Primary Bedroom
Extra Room 2 Second level 3.4 m X 3.04 m Bedroom
Extra Room 3 Second level 4.14 m X 2.74 m Bedroom
Extra Room 4 Lower level 2.79 m X 2.43 m Den
Extra Room 5 Lower level 5.46 m X 3.78 m Recreational, Games room
Extra Room 6 Main level 3.96 m X 1.95 m Foyer
Interior
Heating Forced air
Cooling Central air conditioning
Fireplaces Number 1
Exterior
Parking Features Yes
Fence Fenced yard
View Y/N No
Total Parking Spaces 3
Private Pool No
Building
Story 2
Sewer Sanitary sewer
Others
Ownership Freehold
Acceptable Financing Monthly
Listing Terms Monthly






