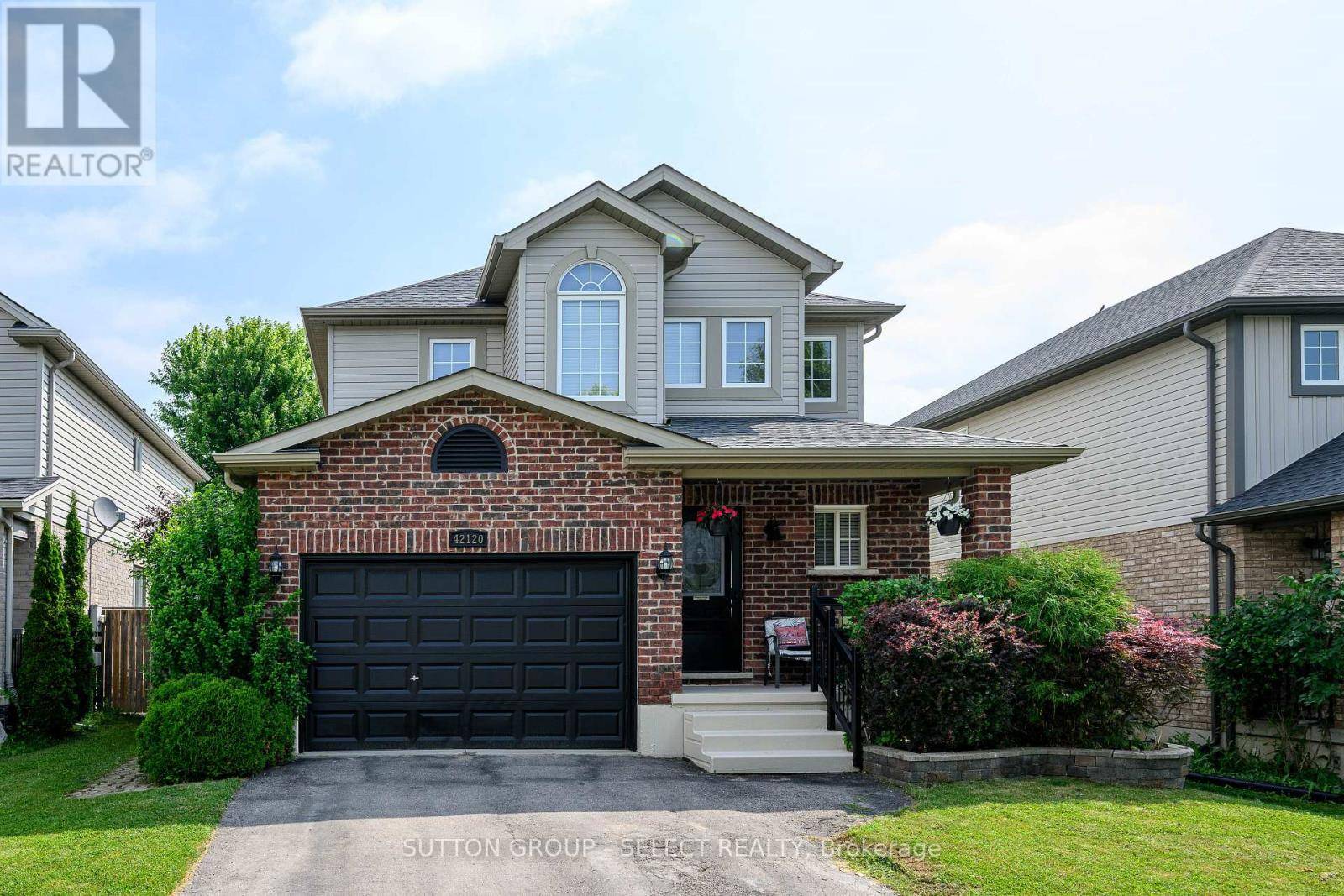42120 MCBAIN LINE Central Elgin, ON N5P4R1
3 Beds
3 Baths
1,100 SqFt
UPDATED:
Key Details
Property Type Single Family Home
Sub Type Freehold
Listing Status Active
Purchase Type For Sale
Square Footage 1,100 sqft
Price per Sqft $590
Subdivision Rural Central Elgin
MLS® Listing ID X12253089
Bedrooms 3
Half Baths 1
Property Sub-Type Freehold
Source London and St. Thomas Association of REALTORS®
Property Description
Location
Province ON
Rooms
Kitchen 1.0
Extra Room 1 Second level 4.8 m X 5.4 m Primary Bedroom
Extra Room 2 Second level 2.9 m X 3.5 m Bedroom 2
Extra Room 3 Second level 3 m X 3.8 m Bedroom 3
Extra Room 4 Basement 3.1 m X 4.7 m Recreational, Games room
Extra Room 5 Basement 3.6 m X 3.7 m Office
Extra Room 6 Basement 1.5 m X 3 m Laundry room
Interior
Heating Forced air
Cooling Central air conditioning
Exterior
Parking Features Yes
Fence Fenced yard
Community Features School Bus
View Y/N No
Total Parking Spaces 5
Private Pool No
Building
Lot Description Landscaped
Story 2
Sewer Sanitary sewer
Others
Ownership Freehold






