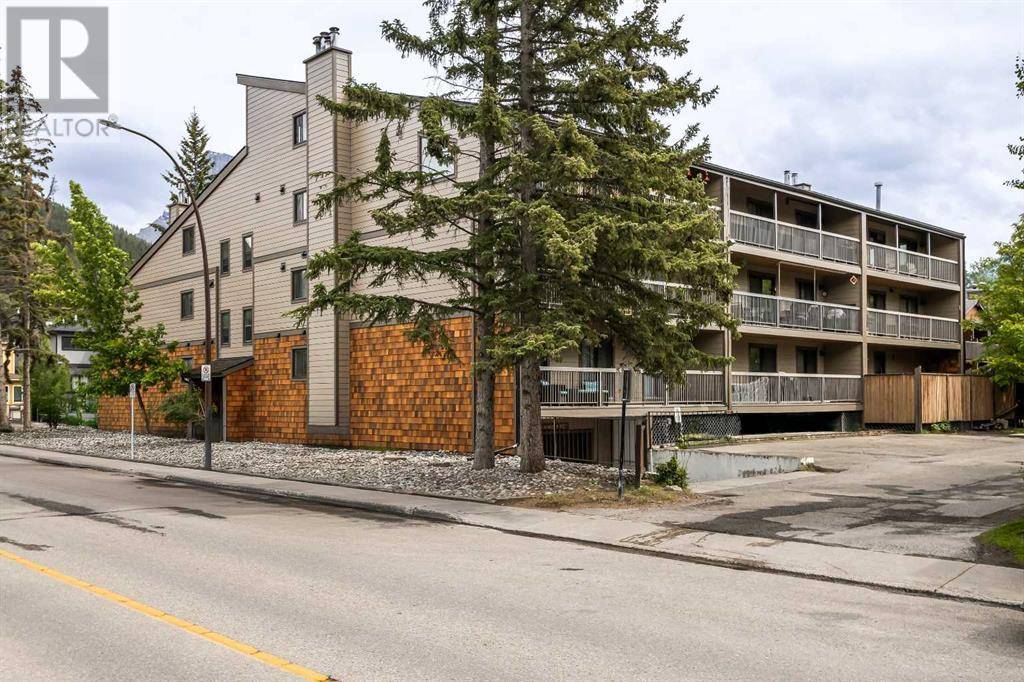306, 404 WOLF Street Banff, AB T1L1A8
2 Beds
3 Baths
1,748 SqFt
UPDATED:
Key Details
Property Type Condo
Sub Type Condominium/Strata
Listing Status Active
Purchase Type For Sale
Square Footage 1,748 sqft
Price per Sqft $474
MLS® Listing ID A2235282
Style Multi-level
Bedrooms 2
Half Baths 1
Condo Fees $768/mo
Year Built 1982
Property Sub-Type Condominium/Strata
Source Calgary Real Estate Board
Property Description
Location
Province AB
Rooms
Kitchen 1.0
Extra Room 1 Second level 19.40 M x 18.30 M Primary Bedroom
Extra Room 2 Second level 11.90 M x 11.70 M 4pc Bathroom
Extra Room 3 Second level 10.11 M x 8.90 M Den
Extra Room 4 Main level 19.80 M x 19.30 M Living room
Extra Room 5 Main level 12.40 M x 8.10 M Kitchen
Extra Room 6 Main level 12.30 M x 6.70 M Dining room
Interior
Heating Baseboard heaters, , Other
Cooling None
Flooring Carpeted, Ceramic Tile, Other
Fireplaces Number 1
Exterior
Parking Features Yes
Community Features Pets Allowed With Restrictions
View Y/N No
Total Parking Spaces 1
Private Pool No
Building
Story 4
Architectural Style Multi-level
Others
Ownership Condominium/Strata
Virtual Tour https://www.tourfactory.com/3213859






