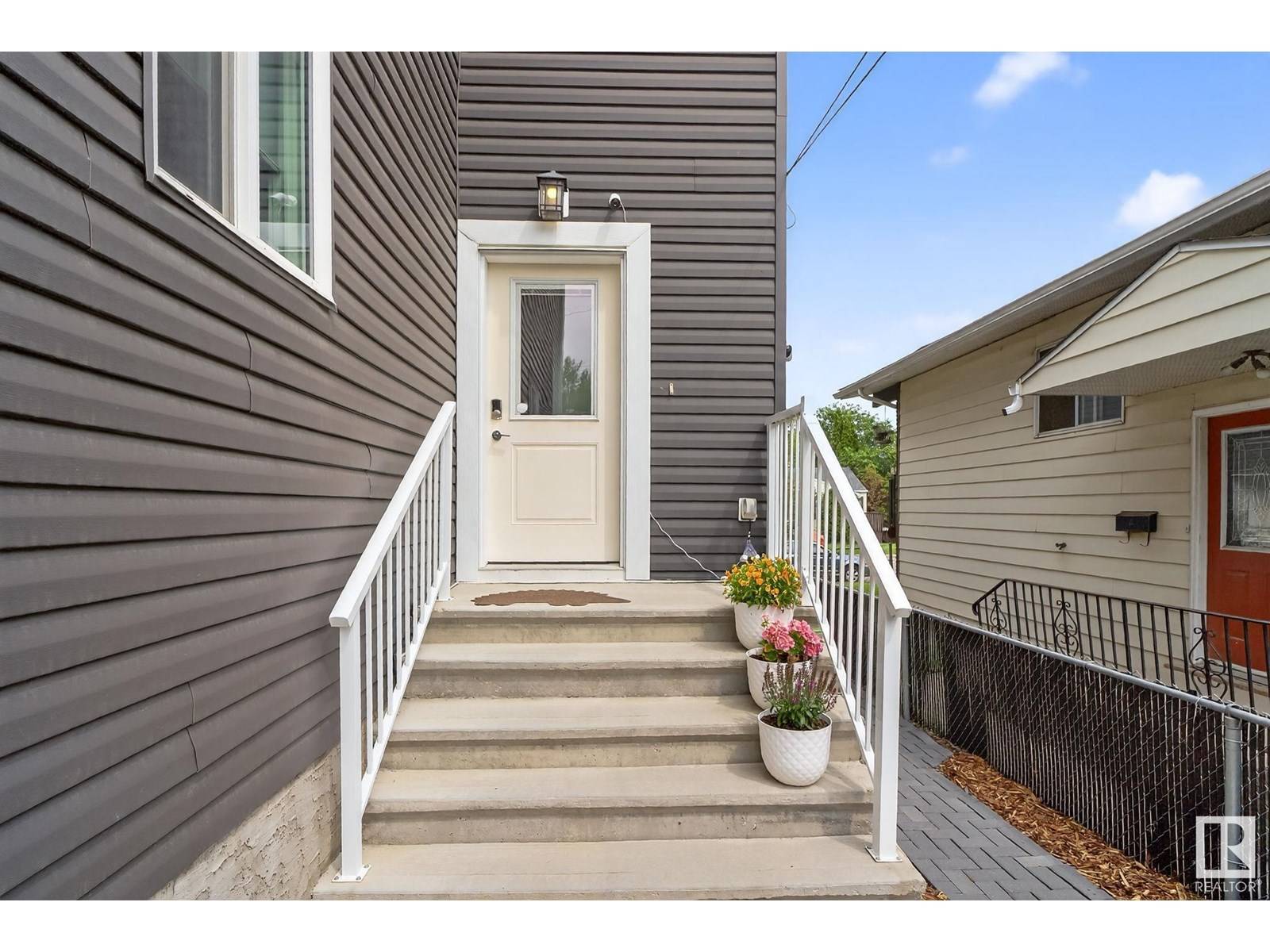9833 76 AV NW Edmonton, AB T6E1K6
4 Beds
4 Baths
1,407 SqFt
UPDATED:
Key Details
Property Type Condo
Sub Type Condominium/Strata
Listing Status Active
Purchase Type For Sale
Square Footage 1,407 sqft
Price per Sqft $412
Subdivision Ritchie
MLS® Listing ID E4444943
Bedrooms 4
Half Baths 1
Year Built 2018
Lot Size 2,609 Sqft
Acres 0.059903286
Property Sub-Type Condominium/Strata
Source REALTORS® Association of Edmonton
Property Description
Location
Province AB
Rooms
Kitchen 1.0
Extra Room 1 Lower level Measurements not available Bedroom 4
Extra Room 2 Main level 22.9 m X 10.3 m Living room
Extra Room 3 Main level 14.9 m X 7.4 m Dining room
Extra Room 4 Main level 14.9 m X 10.4 m Kitchen
Extra Room 5 Upper Level 13.6 m X 10 m Primary Bedroom
Extra Room 6 Upper Level 9.1 m X 10.3 m Bedroom 2
Interior
Heating Forced air
Exterior
Parking Features Yes
Fence Fence
View Y/N No
Private Pool No
Building
Story 2
Others
Ownership Condominium/Strata
Virtual Tour https://youriguide.com/e53nc_9833_76_ave_nw_edmonton_ab/






