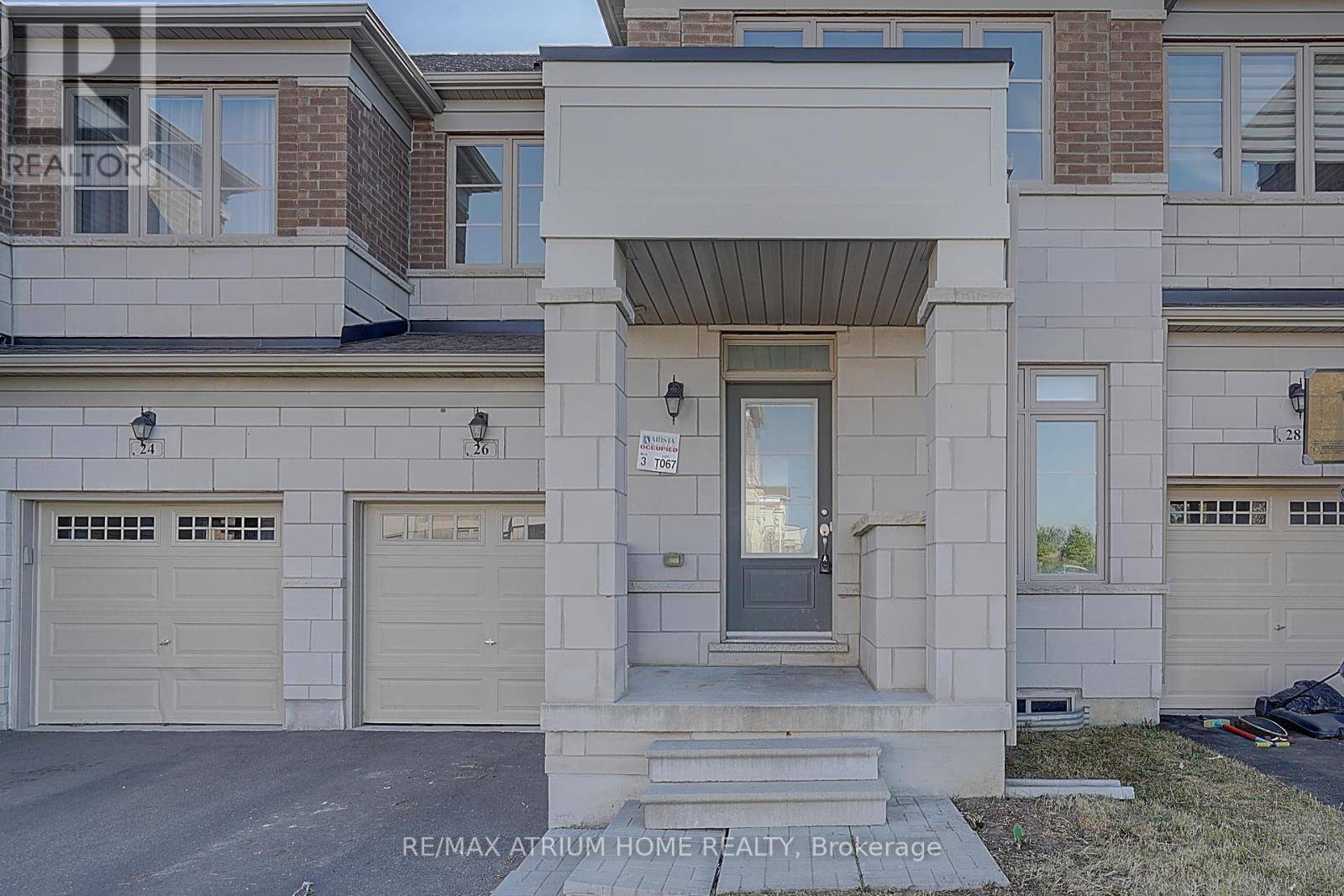26 DECAST CRESCENT Markham (box Grove), ON L6B1N6
4 Beds
3 Baths
2,000 SqFt
OPEN HOUSE
Sun Jul 06, 2:00pm - 4:00pm
UPDATED:
Key Details
Property Type Townhouse
Sub Type Townhouse
Listing Status Active
Purchase Type For Sale
Square Footage 2,000 sqft
Price per Sqft $499
Subdivision Box Grove
MLS® Listing ID N12248908
Bedrooms 4
Half Baths 1
Property Sub-Type Townhouse
Source Toronto Regional Real Estate Board
Property Description
Location
Province ON
Rooms
Kitchen 1.0
Extra Room 1 Second level 4.88 m X 4.06 m Primary Bedroom
Extra Room 2 Second level 3.57 m X 3.05 m Bedroom 2
Extra Room 3 Second level 4.05 m X 3.6 m Bedroom 3
Extra Room 4 Second level 3.07 m X 3.05 m Bedroom 4
Extra Room 5 Main level 5.79 m X 3.97 m Living room
Extra Room 6 Main level 5.79 m X 3.97 m Dining room
Interior
Heating Forced air
Cooling Central air conditioning
Flooring Hardwood, Ceramic
Exterior
Parking Features Yes
View Y/N No
Total Parking Spaces 3
Private Pool No
Building
Story 2
Sewer Sanitary sewer
Others
Ownership Freehold






