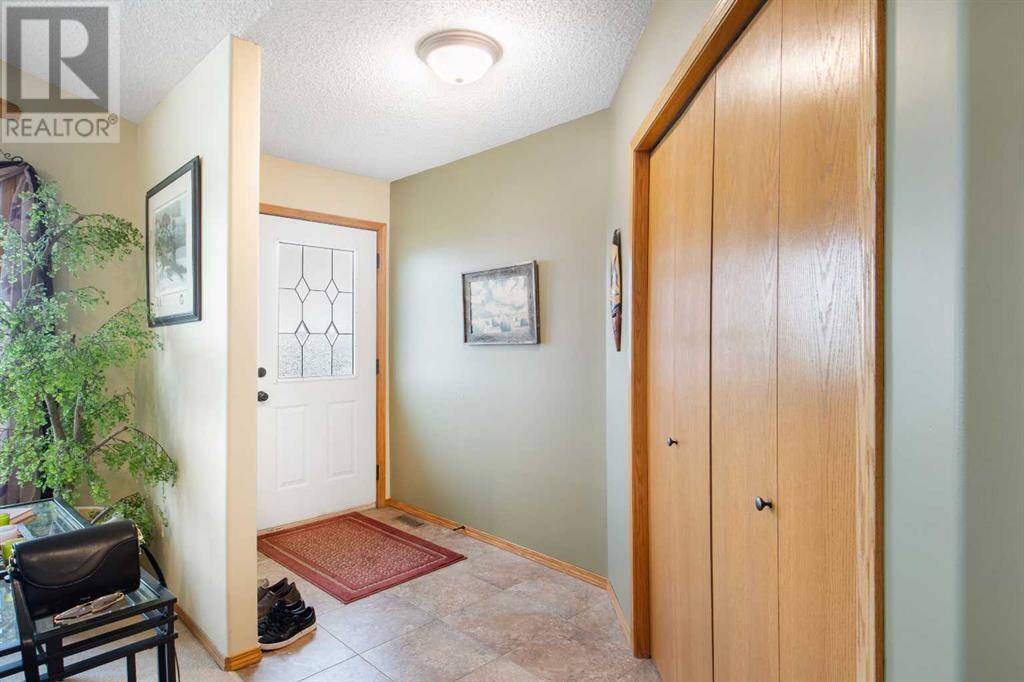70441 Range Road 255 Ridgevalley, AB T0H0Y0
4 Beds
4 Baths
1,725 SqFt
UPDATED:
Key Details
Property Type Single Family Home
Sub Type Freehold
Listing Status Active
Purchase Type For Sale
Square Footage 1,725 sqft
Price per Sqft $695
MLS® Listing ID A2234164
Style Bungalow
Bedrooms 4
Half Baths 1
Year Built 2001
Lot Size 160.000 Acres
Acres 160.0
Property Sub-Type Freehold
Source Grande Prairie & Area Association of REALTORS®
Property Description
Location
Province AB
Rooms
Kitchen 1.0
Extra Room 1 Basement 7.25 Ft x 8.17 Ft 3pc Bathroom
Extra Room 2 Basement 13.83 Ft x 13.42 Ft Other
Extra Room 3 Basement 12.67 Ft x 16.17 Ft Bedroom
Extra Room 4 Basement 28.25 Ft x 43.58 Ft Recreational, Games room
Extra Room 5 Basement 13.25 Ft x 16.17 Ft Furnace
Extra Room 6 Main level 3.33 Ft x 7.42 Ft 2pc Bathroom
Interior
Heating Forced air, , In Floor Heating
Cooling None
Flooring Carpeted, Ceramic Tile, Laminate
Exterior
Parking Features Yes
Garage Spaces 2.0
Garage Description 2
Fence Not fenced
View Y/N No
Private Pool No
Building
Story 1
Sewer Septic System
Architectural Style Bungalow
Others
Ownership Freehold






