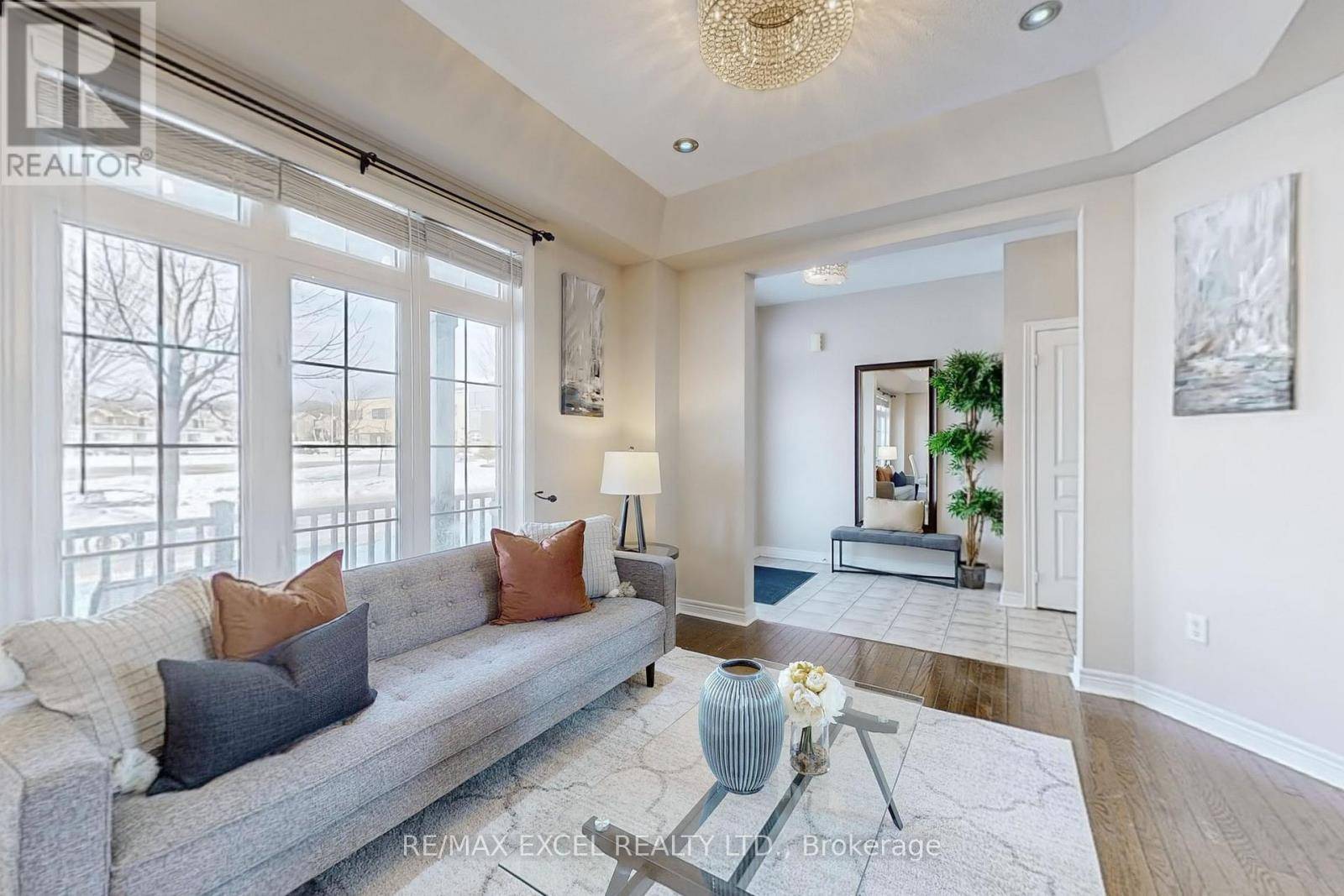553 RIVERLANDS AVENUE Markham (cornell), ON L6B0V3
5 Beds
3 Baths
2,500 SqFt
UPDATED:
Key Details
Property Type Single Family Home
Sub Type Freehold
Listing Status Active
Purchase Type For Rent
Square Footage 2,500 sqft
Subdivision Cornell
MLS® Listing ID N12246192
Bedrooms 5
Half Baths 1
Property Sub-Type Freehold
Source Toronto Regional Real Estate Board
Property Description
Location
Province ON
Rooms
Kitchen 1.0
Extra Room 1 Second level 3.35 m X 3.41 m Other
Extra Room 2 Second level 4.1656 m X 5.3848 m Primary Bedroom
Extra Room 3 Second level 3.048 m X 3.048 m Bedroom 2
Extra Room 4 Second level 3.048 m X 3.5052 m Bedroom 3
Extra Room 5 Second level 3.4036 m X 3.3528 m Bedroom 4
Extra Room 6 Second level 3.048 m X 3.6576 m Office
Interior
Heating Forced air
Cooling Central air conditioning
Flooring Hardwood, Laminate
Fireplaces Number 1
Exterior
Parking Features Yes
Fence Fenced yard
Community Features Community Centre
View Y/N No
Total Parking Spaces 3
Private Pool No
Building
Story 2
Sewer Sanitary sewer
Others
Ownership Freehold
Acceptable Financing Monthly
Listing Terms Monthly






