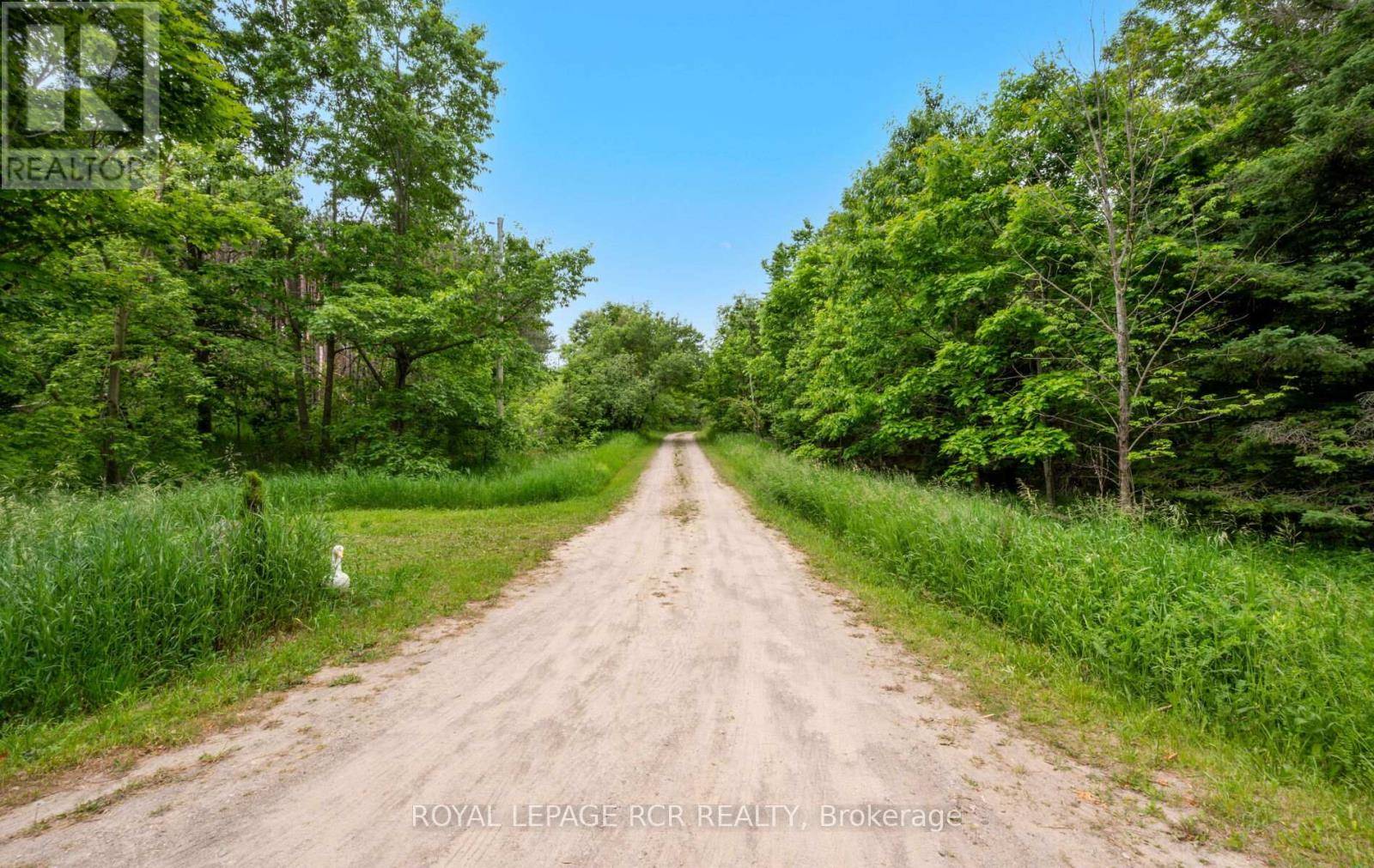757186 2ND LINE E Mulmur, ON L9V0G7
4 Beds
3 Baths
1,500 SqFt
UPDATED:
Key Details
Property Type Single Family Home
Sub Type Freehold
Listing Status Active
Purchase Type For Sale
Square Footage 1,500 sqft
Price per Sqft $999
Subdivision Rural Mulmur
MLS® Listing ID X12239197
Bedrooms 4
Half Baths 1
Property Sub-Type Freehold
Source Toronto Regional Real Estate Board
Property Description
Location
Province ON
Rooms
Kitchen 1.0
Extra Room 1 Lower level 7.1 m X 3.6 m Family room
Extra Room 2 Lower level 1.5 m X 4.6 m Laundry room
Extra Room 3 Lower level 2 m X 2 m Workshop
Extra Room 4 Lower level 2.9 m X 2.9 m Bedroom 4
Extra Room 5 Main level 2.2 m X 2.4 m Foyer
Extra Room 6 Main level 2.9 m X 3.5 m Library
Interior
Heating Baseboard heaters
Flooring Tile, Laminate, Vinyl, Hardwood, Wood
Fireplaces Number 2
Fireplaces Type Woodstove
Exterior
Parking Features Yes
View Y/N No
Total Parking Spaces 8
Private Pool No
Building
Story 1.5
Sewer Septic System
Others
Ownership Freehold
Virtual Tour https://tours.vision360tours.ca/757186-2nd-line-ehs-mulmur/nb/






