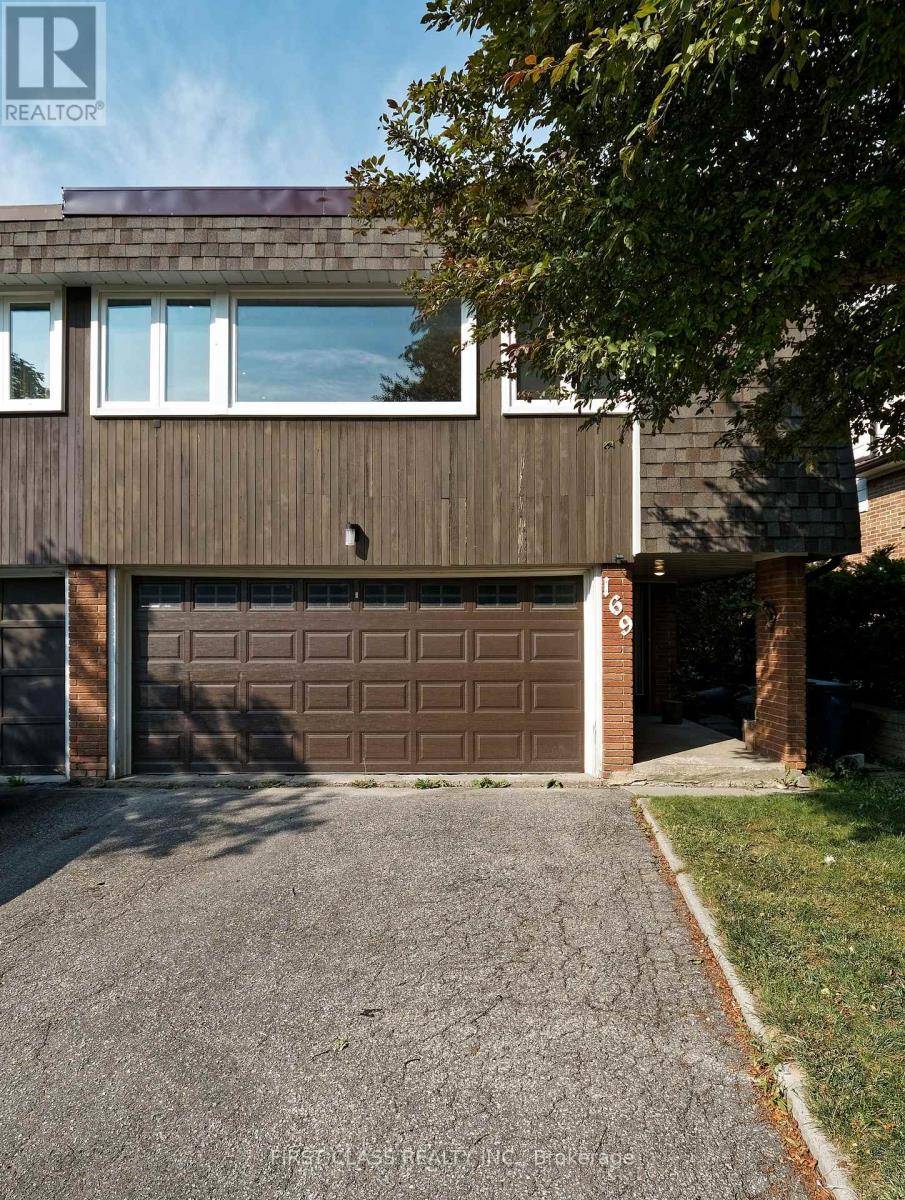169 ANGUS DRIVE Toronto (don Valley Village), ON M2J2W9
4 Beds
2 Baths
1,500 SqFt
UPDATED:
Key Details
Property Type Single Family Home
Sub Type Freehold
Listing Status Active
Purchase Type For Sale
Square Footage 1,500 sqft
Price per Sqft $645
Subdivision Don Valley Village
MLS® Listing ID C12239292
Style Bungalow
Bedrooms 4
Half Baths 1
Property Sub-Type Freehold
Source Toronto Regional Real Estate Board
Property Description
Location
Province ON
Rooms
Kitchen 1.0
Extra Room 1 Upper Level 6.27 m X 3.96 m Living room
Extra Room 2 Upper Level 3.35 m X 3.23 m Dining room
Extra Room 3 Upper Level 4.87 m X 3.23 m Kitchen
Extra Room 4 Upper Level 3.96 m X 3.84 m Primary Bedroom
Extra Room 5 Upper Level 3.23 m X 3.23 m Bedroom
Extra Room 6 Upper Level 3 m X 3.05 m Bedroom
Interior
Heating Forced air
Cooling Central air conditioning
Flooring Hardwood, Ceramic, Vinyl
Fireplaces Number 1
Exterior
Parking Features Yes
View Y/N No
Total Parking Spaces 6
Private Pool No
Building
Story 1
Sewer Sanitary sewer
Architectural Style Bungalow
Others
Ownership Freehold






