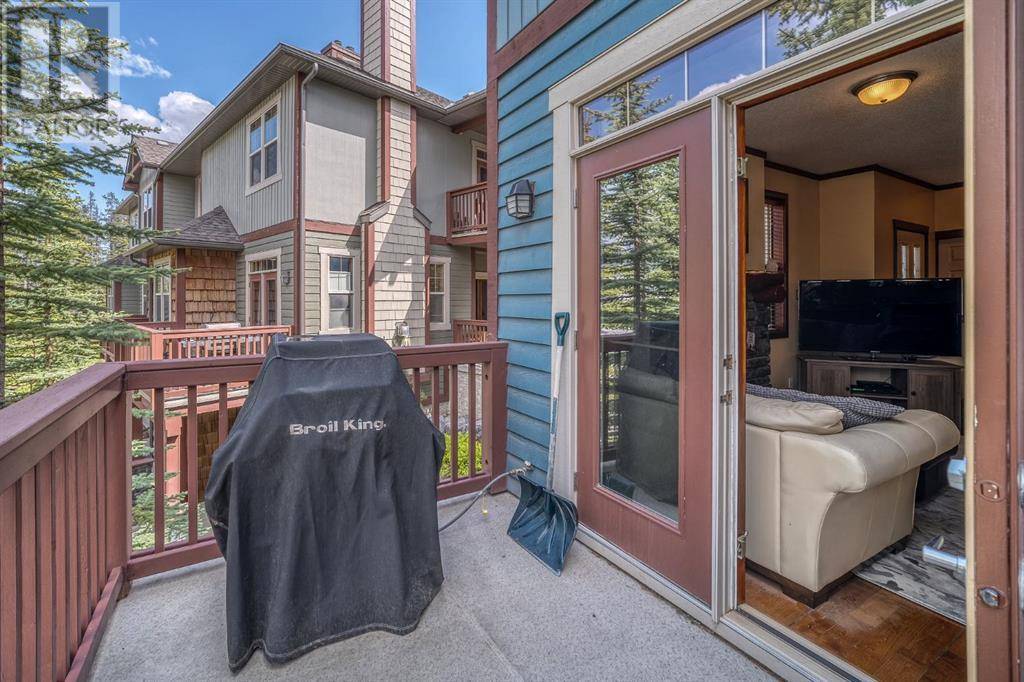105, 70 Dyrgas Gate Canmore, AB T1W3J6
2 Beds
2 Baths
481 SqFt
UPDATED:
Key Details
Property Type Townhouse
Sub Type Townhouse
Listing Status Active
Purchase Type For Sale
Square Footage 481 sqft
Price per Sqft $1,557
Subdivision Three Sisters
MLS® Listing ID A2233319
Bedrooms 2
Half Baths 1
Condo Fees $462/mo
Year Built 2004
Property Sub-Type Townhouse
Source Calgary Real Estate Board
Property Description
Location
Province AB
Rooms
Kitchen 1.0
Extra Room 1 Lower level 5.33 Ft x 8.17 Ft 4pc Bathroom
Extra Room 2 Lower level 9.00 Ft x 11.25 Ft Bedroom
Extra Room 3 Lower level 11.08 Ft x 7.00 Ft Other
Extra Room 4 Lower level 10.17 Ft x 11.33 Ft Primary Bedroom
Extra Room 5 Lower level 5.17 Ft x 5.08 Ft Laundry room
Extra Room 6 Main level 7.17 Ft x 4.75 Ft 2pc Bathroom
Interior
Heating Forced air, In Floor Heating
Cooling None
Flooring Carpeted, Tile, Wood
Fireplaces Number 1
Exterior
Parking Features Yes
Garage Spaces 1.0
Garage Description 1
Fence Not fenced
Community Features Pets Allowed With Restrictions
View Y/N Yes
View View
Total Parking Spaces 1
Private Pool No
Building
Story 2
Others
Ownership Condominium/Strata
Virtual Tour https://unbranded.youriguide.com/105_70_dyrgas_gate_canmore_ab/






