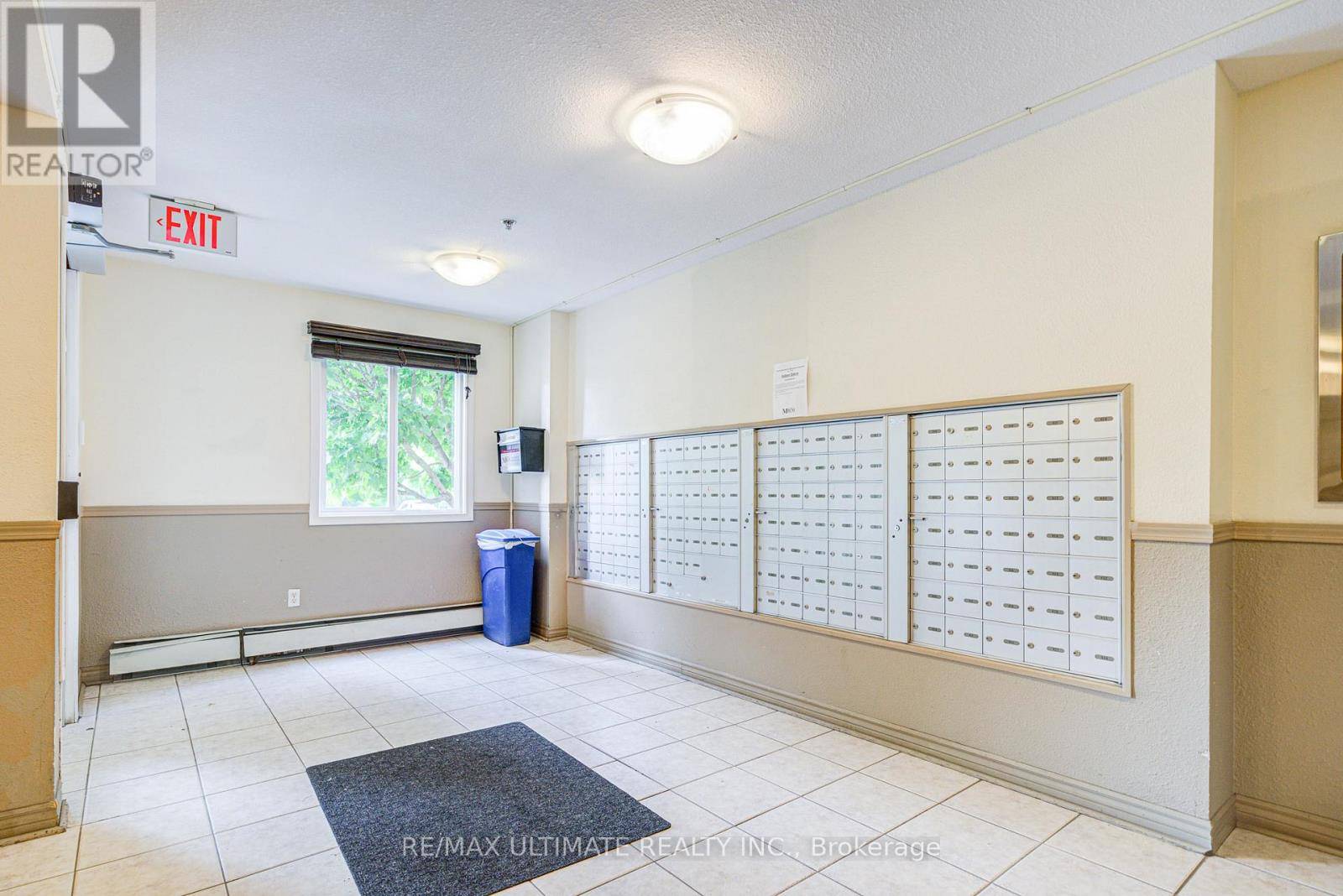684 Warden AVE #326 Toronto (clairlea-birchmount), ON M1L4W4
3 Beds
1 Bath
800 SqFt
UPDATED:
Key Details
Property Type Condo
Sub Type Condominium/Strata
Listing Status Active
Purchase Type For Sale
Square Footage 800 sqft
Price per Sqft $660
Subdivision Clairlea-Birchmount
MLS® Listing ID E12237967
Bedrooms 3
Condo Fees $561/mo
Property Sub-Type Condominium/Strata
Source Toronto Regional Real Estate Board
Property Description
Location
Province ON
Rooms
Kitchen 1.0
Extra Room 1 Flat 3.48 m X 4.7 m Living room
Extra Room 2 Flat 3.48 m X 4.7 m Dining room
Extra Room 3 Flat 3.76 m X 2.64 m Kitchen
Extra Room 4 Flat 1.98 m X 2.39 m Den
Extra Room 5 Flat 2.97 m X 3.35 m Primary Bedroom
Extra Room 6 Flat 2.67 m X 3.35 m Bedroom 2
Interior
Heating Forced air
Cooling Central air conditioning
Flooring Laminate, Tile, Carpeted
Exterior
Parking Features Yes
Community Features Pet Restrictions
View Y/N No
Total Parking Spaces 1
Private Pool No
Others
Ownership Condominium/Strata
Virtual Tour https://tour.uniquevtour.com/vtour/684-warden-ave-326-scarborough






