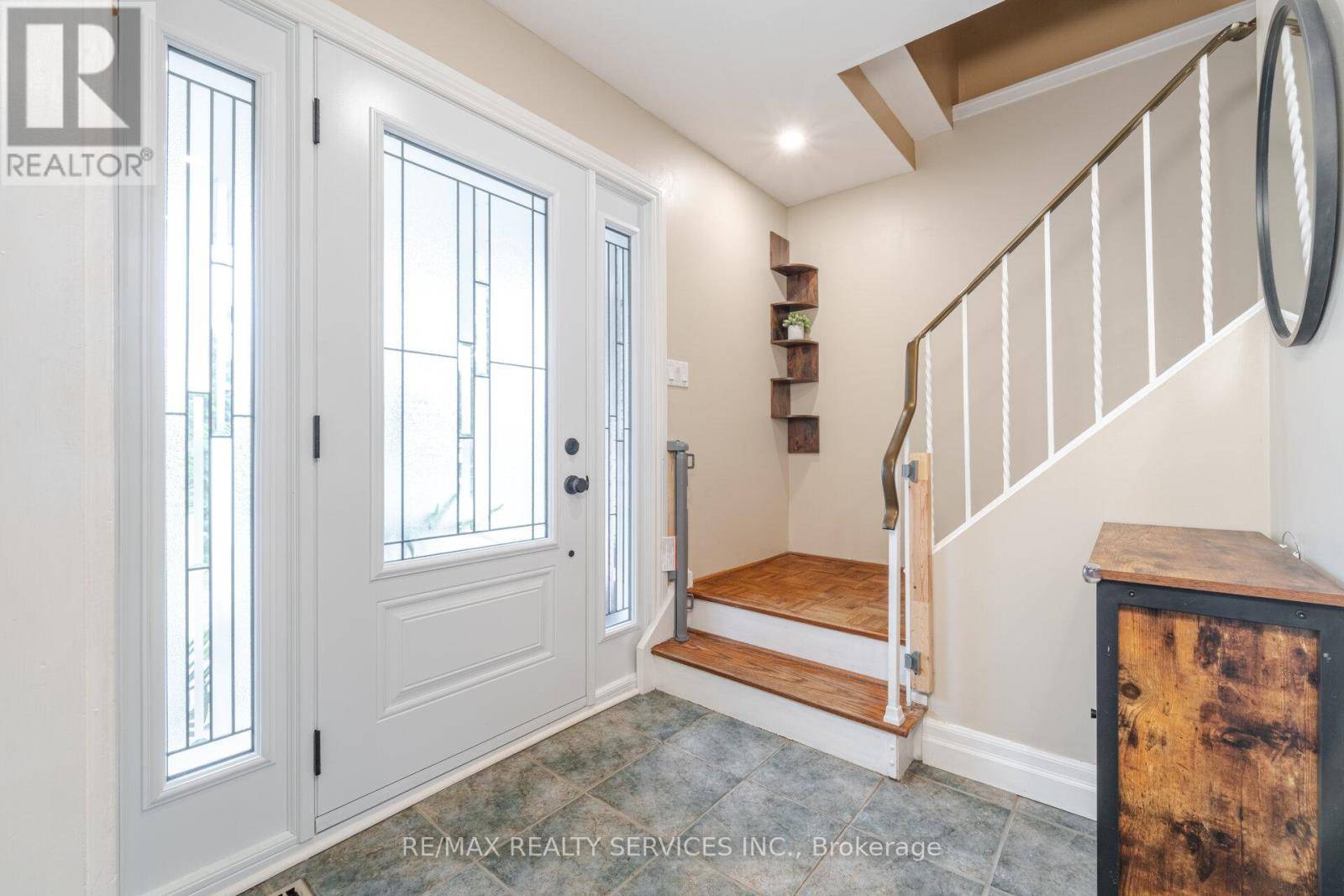19 JASPER CRESCENT Brampton (northgate), ON L6S1W8
4 Beds
2 Baths
1,100 SqFt
UPDATED:
Key Details
Property Type Single Family Home
Sub Type Freehold
Listing Status Active
Purchase Type For Sale
Square Footage 1,100 sqft
Price per Sqft $799
Subdivision Northgate
MLS® Listing ID W12237719
Bedrooms 4
Half Baths 1
Property Sub-Type Freehold
Source Toronto Regional Real Estate Board
Property Description
Location
Province ON
Rooms
Kitchen 1.0
Extra Room 1 Second level 3.85 m X 3.41 m Primary Bedroom
Extra Room 2 Second level 3.8 m X 2.26 m Bedroom 2
Extra Room 3 Second level 2.4 m X 2.39 m Bedroom 3
Extra Room 4 Second level 2.71 m X 2.39 m Bedroom 4
Extra Room 5 Basement 6.38 m X 3.28 m Recreational, Games room
Extra Room 6 Main level 4.65 m X 3.9 m Living room
Interior
Heating Forced air
Cooling Central air conditioning
Flooring Vinyl, Ceramic, Parquet, Laminate
Fireplaces Type Woodstove
Exterior
Parking Features Yes
View Y/N No
Total Parking Spaces 5
Private Pool No
Building
Story 2
Sewer Sanitary sewer
Others
Ownership Freehold
Virtual Tour https://unbranded.mediatours.ca/property/19-jasper-crescent-brampton/






