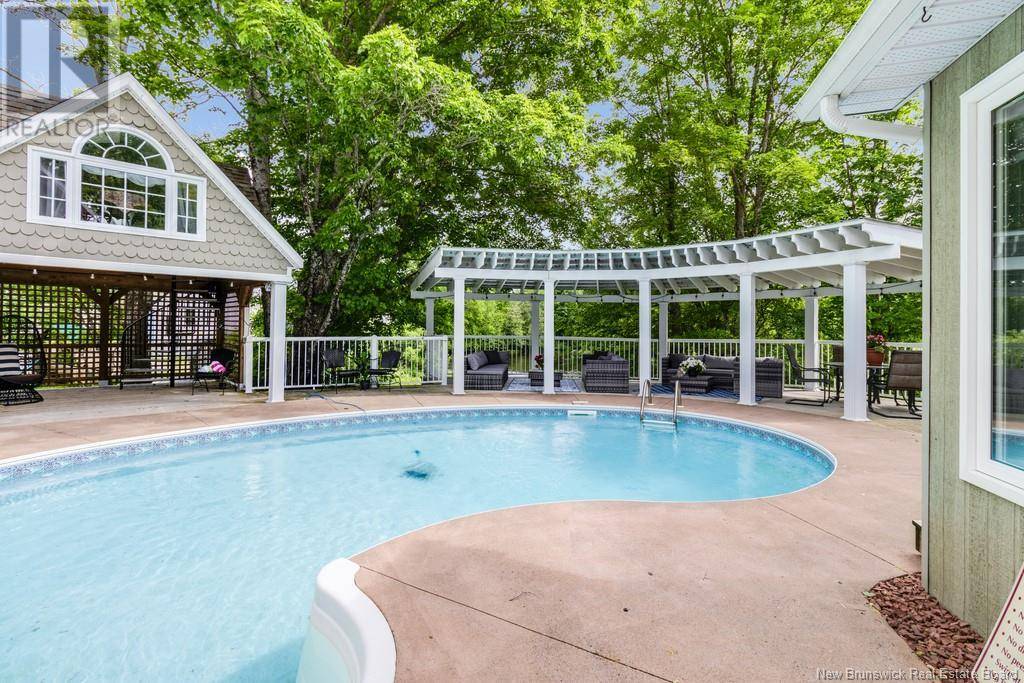2145 560 Route Lakeville, NB E7K1T7
3 Beds
3 Baths
1,182 SqFt
UPDATED:
Key Details
Property Type Single Family Home
Listing Status Active
Purchase Type For Sale
Square Footage 1,182 sqft
Price per Sqft $585
MLS® Listing ID NB121287
Bedrooms 3
Year Built 1975
Lot Size 1.150 Acres
Acres 1.15
Source New Brunswick Real Estate Board
Property Description
Location
Province NB
Rooms
Kitchen 1.0
Extra Room 1 Basement 21' x 12' Storage
Extra Room 2 Basement 12'6'' x 12'11'' Bath (# pieces 1-6)
Extra Room 3 Basement 23' x 12'7'' Recreation room
Extra Room 4 Basement 11'9'' x 10'3'' Office
Extra Room 5 Main level 21' x 14' Living room
Extra Room 6 Main level 11'6'' x 10'4'' Bedroom
Interior
Heating Heat Pump,
Cooling Heat Pump
Flooring Hardwood
Exterior
Parking Features Yes
View Y/N No
Private Pool Yes
Building
Lot Description Landscaped
Sewer Septic System
Others
Virtual Tour https://youtube.com/shorts/nUAOtP-Pv30






