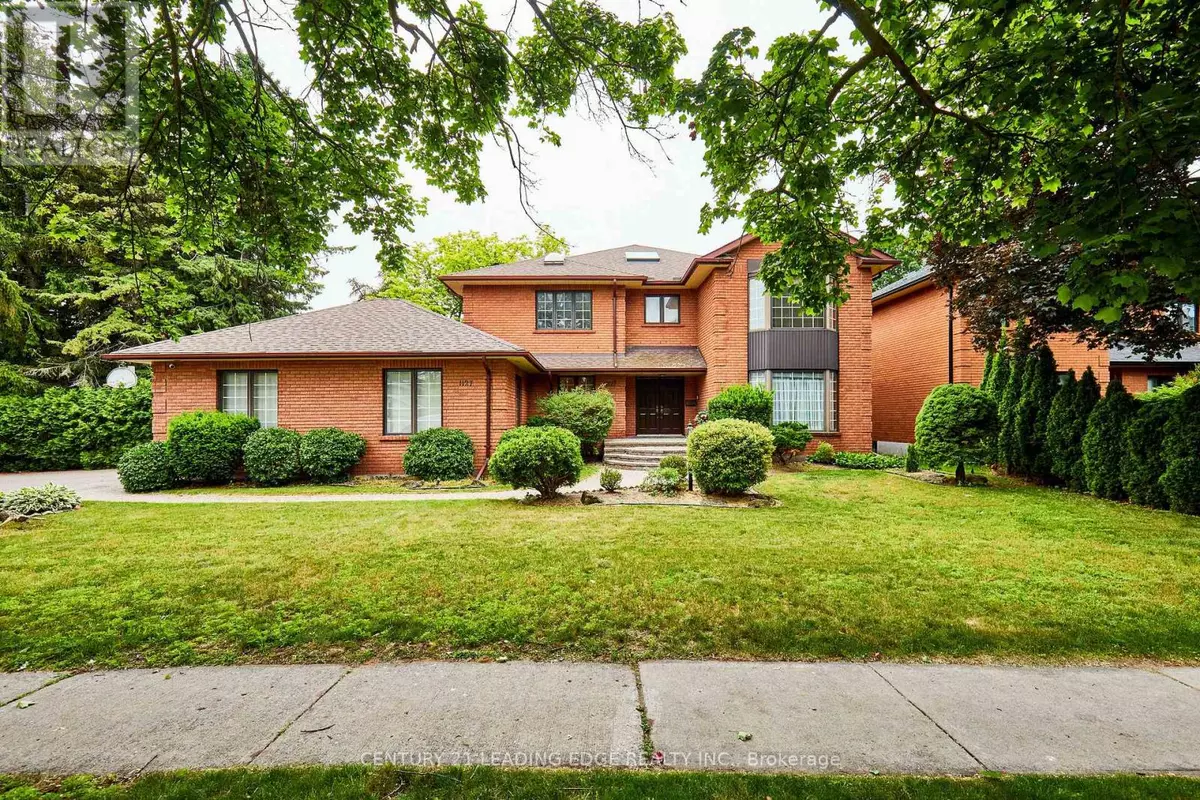1127 OSHAWA BOULEVARD N Oshawa (centennial), ON L1G5W2
6 Beds
5 Baths
3,500 SqFt
UPDATED:
Key Details
Property Type Single Family Home
Sub Type Freehold
Listing Status Active
Purchase Type For Sale
Square Footage 3,500 sqft
Price per Sqft $482
Subdivision Centennial
MLS® Listing ID E12235126
Bedrooms 6
Half Baths 2
Property Sub-Type Freehold
Source Toronto Regional Real Estate Board
Property Description
Location
Province ON
Rooms
Kitchen 1.0
Extra Room 1 Second level 3.6 m X 3.04 m Bedroom 4
Extra Room 2 Second level 3.5 m X 4.02 m Bedroom 5
Extra Room 3 Second level 3.6 m X 3.3 m Bedroom 2
Extra Room 4 Second level 7 m X 4.07 m Primary Bedroom
Extra Room 5 Second level 3.59 m X 4.35 m Bedroom 3
Extra Room 6 Basement 11.93 m X 6.7 m Family room
Interior
Heating Forced air
Cooling Central air conditioning
Flooring Carpeted, Hardwood, Laminate, Ceramic
Fireplaces Number 2
Fireplaces Type Woodstove
Exterior
Parking Features Yes
View Y/N No
Total Parking Spaces 8
Private Pool No
Building
Story 2
Sewer Sanitary sewer
Others
Ownership Freehold






