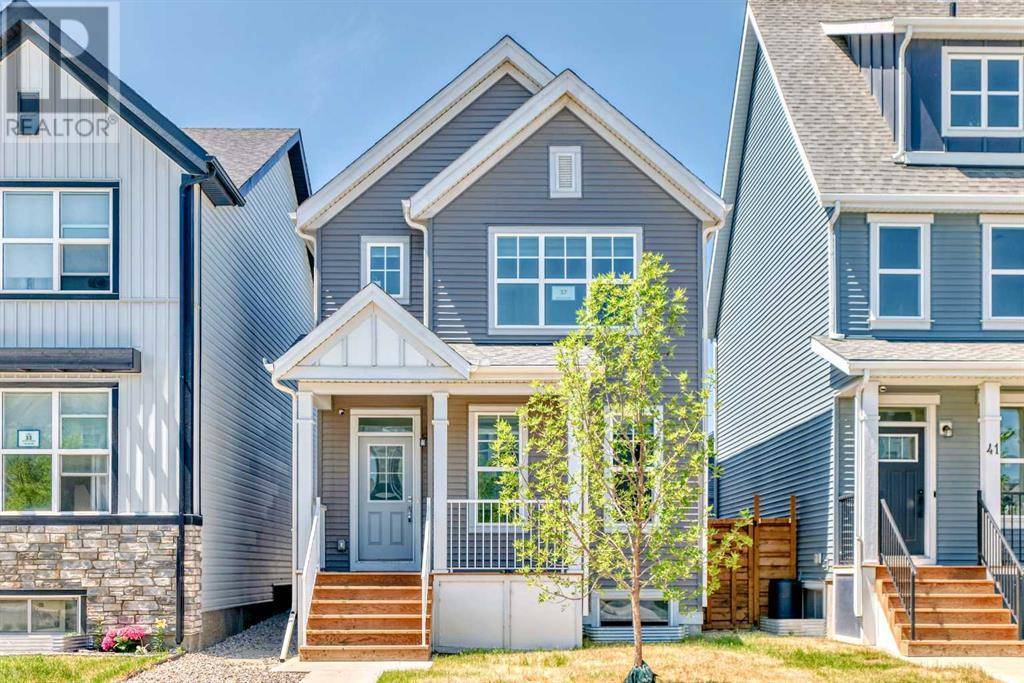37 LAVENDER Passage SE Calgary, AB T3S0G7
4 Beds
4 Baths
1,607 SqFt
UPDATED:
Key Details
Property Type Single Family Home
Sub Type Freehold
Listing Status Active
Purchase Type For Sale
Square Footage 1,607 sqft
Price per Sqft $444
Subdivision Rangeview
MLS® Listing ID A2233036
Bedrooms 4
Half Baths 1
Year Built 2023
Lot Size 4,693 Sqft
Acres 4693.0
Property Sub-Type Freehold
Source Calgary Real Estate Board
Property Description
Location
Province AB
Rooms
Kitchen 1.0
Extra Room 1 Second level 9.42 Ft x 9.92 Ft Bedroom
Extra Room 2 Second level 9.08 Ft x 9.92 Ft Bedroom
Extra Room 3 Second level 3.17 Ft x 3.17 Ft Laundry room
Extra Room 4 Second level 10.92 Ft x 13.00 Ft Family room
Extra Room 5 Second level 7.92 Ft x 4.92 Ft 4pc Bathroom
Extra Room 6 Second level 10.33 Ft x 12.92 Ft Primary Bedroom
Interior
Heating High-Efficiency Furnace, Forced air
Cooling See Remarks
Flooring Vinyl
Exterior
Parking Features Yes
Garage Spaces 2.0
Garage Description 2
Fence Not fenced
View Y/N No
Total Parking Spaces 3
Private Pool No
Building
Story 2
Others
Ownership Freehold






