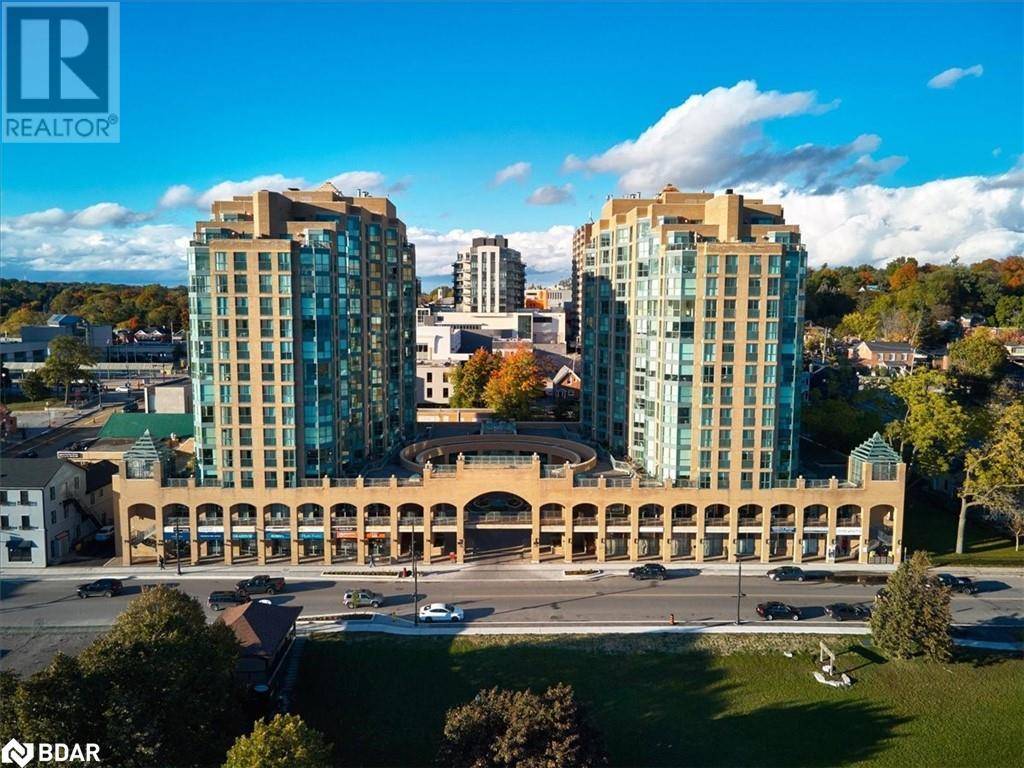140 DUNLOP ST #1202 Barrie, ON L4M6H9
2 Beds
2 Baths
1,001 SqFt
UPDATED:
Key Details
Property Type Condo
Sub Type Condominium
Listing Status Active
Purchase Type For Rent
Square Footage 1,001 sqft
Subdivision Ba03 - City Centre
MLS® Listing ID 40743370
Bedrooms 2
Property Sub-Type Condominium
Source Barrie & District Association of REALTORS® Inc.
Property Description
Location
Province ON
Rooms
Kitchen 1.0
Extra Room 1 Main level Measurements not available 3pc Bathroom
Extra Room 2 Main level Measurements not available 4pc Bathroom
Extra Room 3 Main level 10'8'' x 9'4'' Bedroom
Extra Room 4 Main level 14'3'' x 12'1'' Primary Bedroom
Extra Room 5 Main level 9'7'' x 8'1'' Kitchen
Extra Room 6 Main level 9'3'' x 8'4'' Dining room
Interior
Heating Forced air,
Cooling Central air conditioning
Exterior
Parking Features Yes
View Y/N No
Total Parking Spaces 2
Private Pool No
Building
Story 1
Sewer Municipal sewage system
Others
Ownership Condominium
Acceptable Financing Monthly
Listing Terms Monthly






