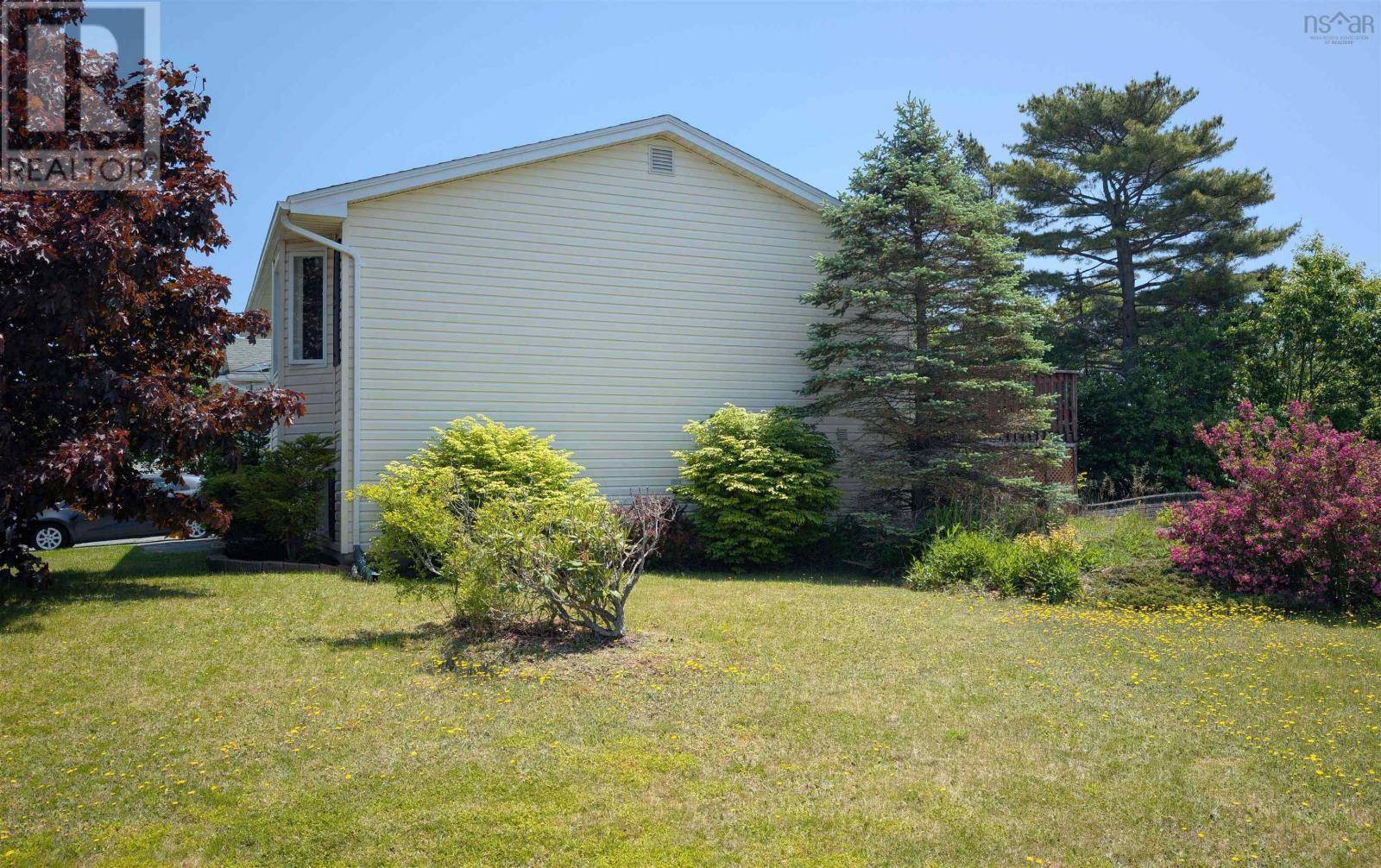66 James Street Timberlea, NS B3T1N9
3 Beds
2 Baths
1,700 SqFt
UPDATED:
Key Details
Property Type Single Family Home
Sub Type Freehold
Listing Status Active
Purchase Type For Sale
Square Footage 1,700 sqft
Price per Sqft $273
Subdivision Timberlea
MLS® Listing ID 202515008
Bedrooms 3
Half Baths 1
Year Built 1998
Lot Size 6,307 Sqft
Acres 0.1448
Property Sub-Type Freehold
Source Nova Scotia Association of REALTORS®
Property Description
Location
Province NS
Rooms
Kitchen 0.0
Extra Room 1 Basement 22.8x13.10 Recreational, Games room
Extra Room 2 Basement 11.2x10.8 Bedroom
Extra Room 3 Basement 5.6.6 Bath (# pieces 1-6)
Extra Room 4 Basement 10.8x8.10 Utility room
Extra Room 5 Main level 11.6x14.6 Living room
Extra Room 6 Main level 18.6x92 Eat in kitchen
Interior
Flooring Carpeted, Laminate
Exterior
Parking Features No
Community Features Recreational Facilities, School Bus
View Y/N No
Private Pool No
Building
Lot Description Landscaped
Story 1
Sewer Municipal sewage system
Others
Ownership Freehold






