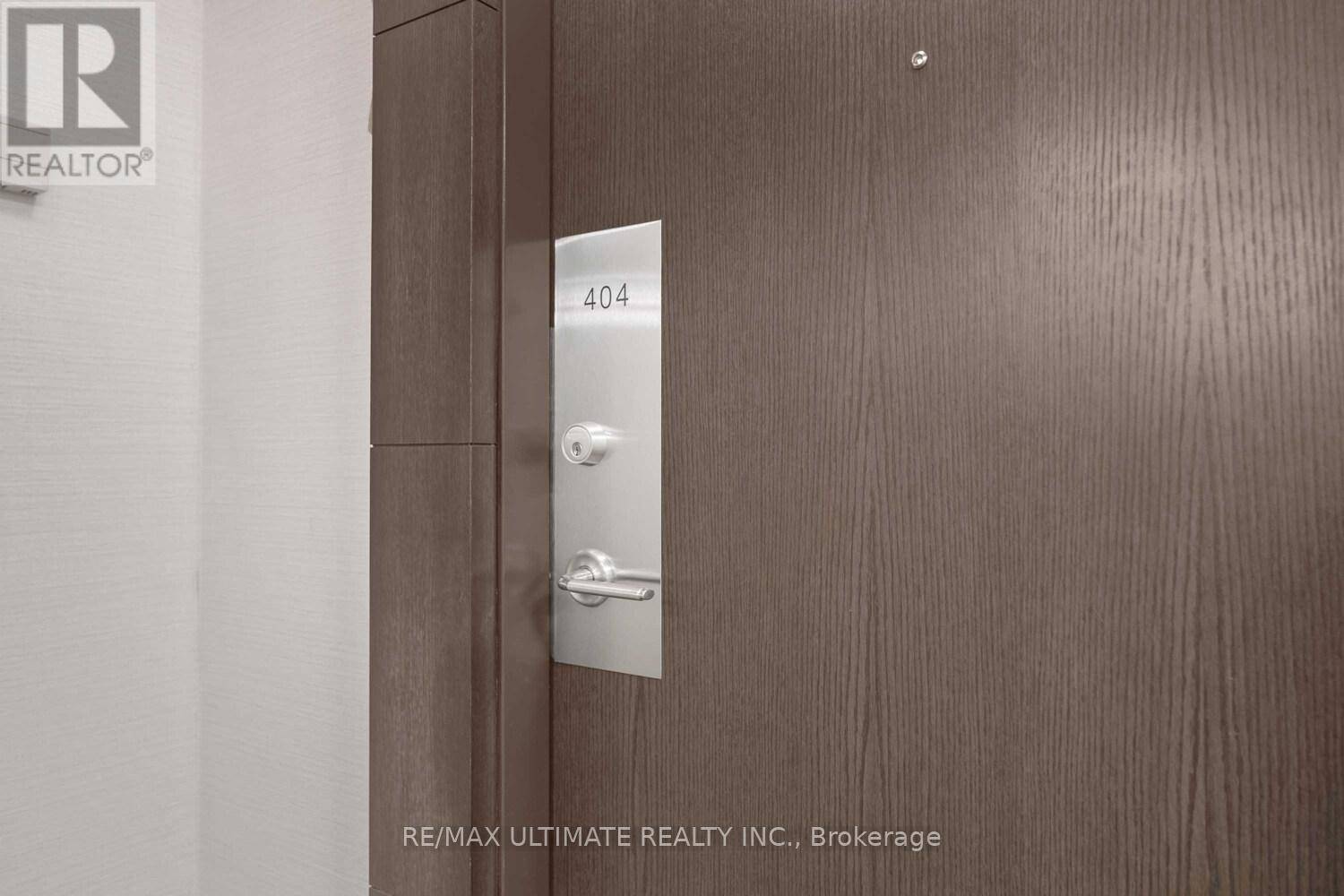28 Linden ST #404 Toronto (north St. James Town), ON M4Y0A4
2 Beds
2 Baths
1,200 SqFt
UPDATED:
Key Details
Property Type Condo
Sub Type Condominium/Strata
Listing Status Active
Purchase Type For Sale
Square Footage 1,200 sqft
Price per Sqft $1,250
Subdivision North St. James Town
MLS® Listing ID C12224818
Bedrooms 2
Condo Fees $1,224/mo
Property Sub-Type Condominium/Strata
Source Toronto Regional Real Estate Board
Property Description
Location
Province ON
Rooms
Kitchen 1.0
Extra Room 1 Main level 2.74 m X 1.93 m Foyer
Extra Room 2 Main level 5.08 m X 4.06 m Living room
Extra Room 3 Main level 3.12 m X 3.1 m Dining room
Extra Room 4 Main level 2.74 m X 2.44 m Kitchen
Extra Room 5 Main level 2.29 m X 2.13 m Eating area
Extra Room 6 Main level 4.98 m X 3.96 m Primary Bedroom
Interior
Cooling Central air conditioning
Flooring Hardwood, Ceramic
Fireplaces Number 1
Fireplaces Type Free Standing Metal
Exterior
Parking Features Yes
Community Features Pet Restrictions, Community Centre
View Y/N Yes
View View, City view
Total Parking Spaces 1
Private Pool No
Building
Lot Description Landscaped, Lawn sprinkler
Others
Ownership Condominium/Strata
Virtual Tour https://www.houssmax.ca/vtournb/h4986479






