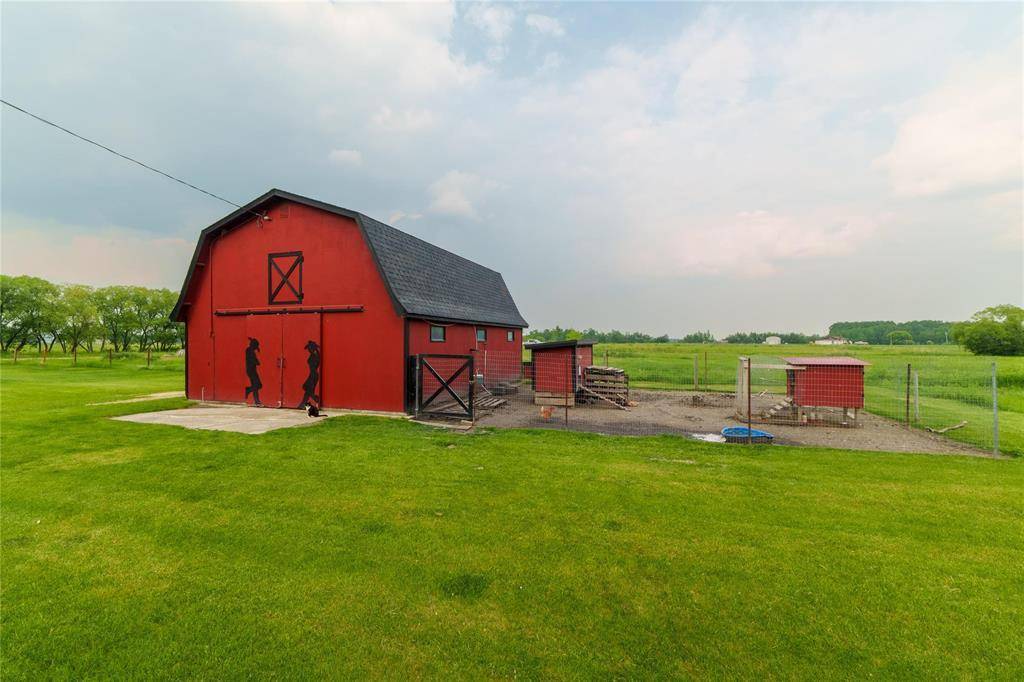47057 MUN 25 E Road Lorette, MB R0A0T4
3 Beds
3 Baths
1,051 SqFt
UPDATED:
Key Details
Property Type Single Family Home
Sub Type Freehold
Listing Status Active
Purchase Type For Sale
Square Footage 1,051 sqft
Price per Sqft $513
Subdivision R05
MLS® Listing ID 202515168
Style Bungalow
Bedrooms 3
Year Built 1986
Lot Size 2.880 Acres
Acres 2.88
Property Sub-Type Freehold
Source Winnipeg Regional Real Estate Board
Property Description
Location
Province MB
Rooms
Kitchen 0.0
Extra Room 1 Main level 13 ft , 3 in X 12 ft Eat in kitchen
Extra Room 2 Main level 19 ft X 11 ft , 3 in Living room
Extra Room 3 Main level 12 ft , 9 in X 10 ft Primary Bedroom
Extra Room 4 Main level 11 ft , 3 in X 8 ft , 2 in Bedroom
Extra Room 5 Main level 11 ft , 3 in X 8 ft , 9 in Bedroom
Interior
Heating Forced air
Flooring Wall-to-wall carpet, Vinyl Plank
Exterior
Parking Features Yes
View Y/N No
Private Pool No
Building
Story 1
Sewer Septic Tank and Field
Architectural Style Bungalow
Others
Ownership Freehold
Virtual Tour https://youtu.be/p4KzzLrJLMA






