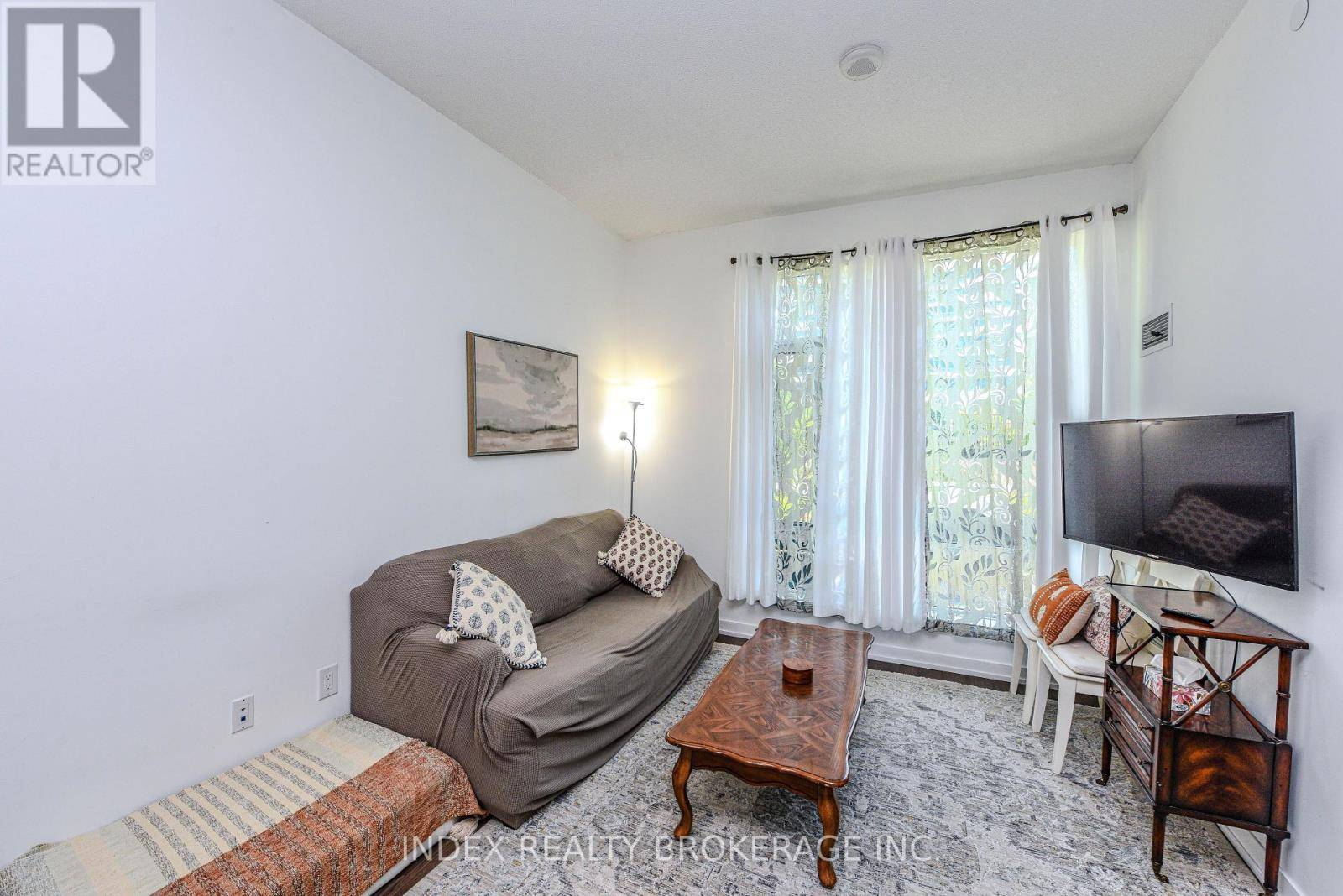2560 Eglington AVE #103 Mississauga (central Erin Mills), ON L5M0Y3
3 Beds
3 Baths
1,200 SqFt
UPDATED:
Key Details
Property Type Townhouse
Sub Type Townhouse
Listing Status Active
Purchase Type For Sale
Square Footage 1,200 sqft
Price per Sqft $665
Subdivision Central Erin Mills
MLS® Listing ID W12220453
Bedrooms 3
Half Baths 1
Property Sub-Type Townhouse
Source Toronto Regional Real Estate Board
Property Description
Location
Province ON
Rooms
Kitchen 1.0
Extra Room 1 Second level 3.89 m X 3.21 m Primary Bedroom
Extra Room 2 Second level 2.95 m X 3.21 m Bedroom 2
Extra Room 3 Second level 1.49 m X 2.8 m Office
Extra Room 4 Main level 3.4 m X 3.25 m Kitchen
Extra Room 5 Main level 3.77 m X 5.06 m Dining room
Extra Room 6 Main level 3.77 m X 5.06 m Living room
Interior
Heating Forced air
Cooling Central air conditioning
Flooring Laminate
Exterior
Parking Features Yes
Community Features Pet Restrictions
View Y/N No
Total Parking Spaces 1
Private Pool No
Building
Story 2
Others
Ownership Condominium/Strata
Virtual Tour https://mississaugavirtualtour.ca/June2025/June15BBUnbranded/






